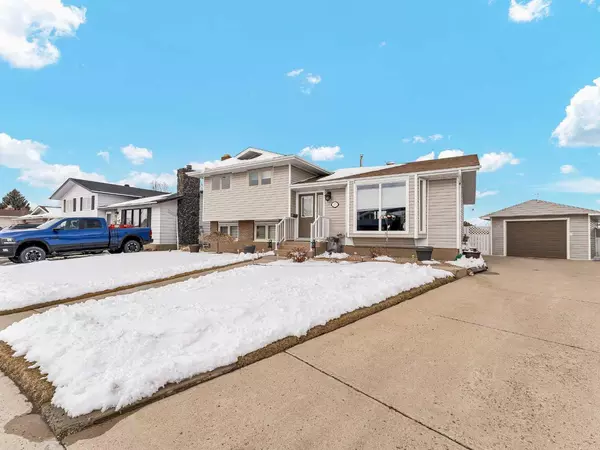For more information regarding the value of a property, please contact us for a free consultation.
Key Details
Sold Price $360,000
Property Type Single Family Home
Sub Type Detached
Listing Status Sold
Purchase Type For Sale
Square Footage 1,171 sqft
Price per Sqft $307
Subdivision Northeast Crescent Heights
MLS® Listing ID A2117783
Sold Date 04/03/24
Style 4 Level Split
Bedrooms 3
Full Baths 2
Half Baths 1
Originating Board Medicine Hat
Year Built 1977
Annual Tax Amount $2,839
Tax Year 2023
Lot Size 4,800 Sqft
Acres 0.11
Property Description
Welcome to this 4-level split home nestled in a quiet neighborhood in NECH. Upon entering, you'll be welcomed by an inviting open-concept layout that seamlessly merges the living room, dining room, and kitchen area. The u-shaped kitchen boasts sleek countertops, a complete appliance package, and ample white cabinetry. Step through the sliding deck doors off the dining room to discover the expansive deck made with durable duradek materials and charming backyard. Head upstairs to find the primary bedroom, featuring a convenient 2-piece en-suite. A fully updated 4-piece bathroom (2019) and two additional bedrooms offer comfort and versatility for both family and guests. The third level features an entertainment hub with a well-appointed bar area, spacious family room complete with a wood-burning brick-faced fireplace and a 3-piece bathroom. Ascending to the fourth level, you'll find another family room/flex space, a laundry room, and a storage area to accommodate all your extras. Outside, the landscaped yard features underground sprinklers and a serene sitting area under a pergola and a tranquil pond, enhancing the beauty of the surroundings. The single detached garage is insulated and provides ample storage for outdoor gear, while the long driveway ensures there is parking for the whole family. The interior of the home has undergone a series of updates, including new flooring throughout, most light fixtures, fresh paint, replacement of front and back doors, installation of window coverings, and replacement of most windows. Additionally, the kitchen has been upgraded with updated countertops, cabinet doors, sink, faucet, tiled backsplash & appliances. Furthermore, the exterior of the home has also received significant updates, including aluminum hand railings, permitted rebuilt deck, siding, and shingles, ensuring both aesthetic appeal and structural integrity. Conveniently located in a quiet court area, you'll enjoy easy access to nearby amenities such as walking paths to the river, shopping centers, restaurants, parks, and schools. Don't let this opportunity slip away! Schedule a private tour today.
Location
Province AB
County Medicine Hat
Zoning R-LD
Direction SW
Rooms
Basement Finished, Full
Interior
Interior Features Built-in Features, Wet Bar
Heating Forced Air
Cooling Central Air
Flooring Carpet, Laminate, Linoleum
Fireplaces Number 1
Fireplaces Type Brick Facing, Family Room, Wood Burning
Appliance Central Air Conditioner, Dishwasher, Freezer, Garage Control(s), Garburator, Microwave Hood Fan, Refrigerator, Stove(s), Washer/Dryer, Window Coverings
Laundry Lower Level
Exterior
Garage Driveway, RV Access/Parking, Single Garage Detached
Garage Spaces 1.0
Garage Description Driveway, RV Access/Parking, Single Garage Detached
Fence Fenced
Community Features Park, Schools Nearby, Shopping Nearby, Walking/Bike Paths
Roof Type Asphalt Shingle
Porch Deck, Pergola
Lot Frontage 40.0
Parking Type Driveway, RV Access/Parking, Single Garage Detached
Total Parking Spaces 3
Building
Lot Description No Neighbours Behind, Landscaped, Underground Sprinklers, Pie Shaped Lot
Foundation Poured Concrete
Architectural Style 4 Level Split
Level or Stories 4 Level Split
Structure Type Brick,Stucco,Vinyl Siding
Others
Restrictions None Known
Tax ID 83509575
Ownership Other
Read Less Info
Want to know what your home might be worth? Contact us for a FREE valuation!

Our team is ready to help you sell your home for the highest possible price ASAP
GET MORE INFORMATION




