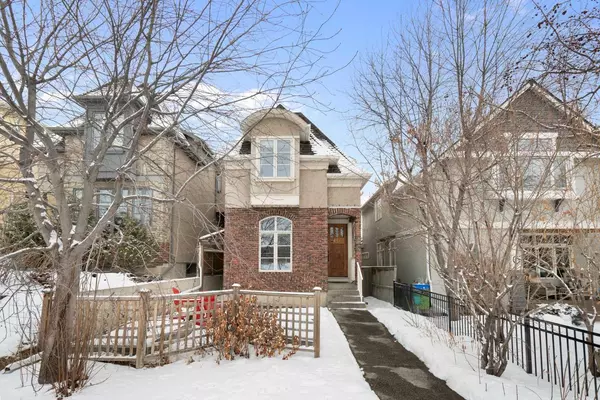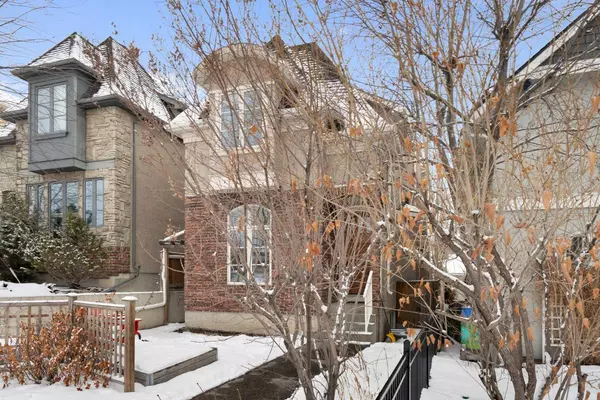For more information regarding the value of a property, please contact us for a free consultation.
Key Details
Sold Price $981,000
Property Type Single Family Home
Sub Type Detached
Listing Status Sold
Purchase Type For Sale
Square Footage 1,832 sqft
Price per Sqft $535
Subdivision Hillhurst
MLS® Listing ID A2116697
Sold Date 04/02/24
Style 2 Storey
Bedrooms 4
Full Baths 3
Half Baths 1
Originating Board Calgary
Year Built 2005
Annual Tax Amount $6,308
Tax Year 2023
Lot Size 3,336 Sqft
Acres 0.08
Property Description
Exceptional custom-built residence positioned on one of the most coveted locations in the Inner City, nestled on 16A St NW. This stunning two-story home overlooks a school field and is conveniently located just a block away from the Hillhurst community center and Bowview Outdoor Pool, with West Hillhurst Park, Kensington, and the Bow River within a short stroll. Upon approach, the eye-catching architectural design showcases a stucco and brick facade, complemented by a charming front patio bathed in delightful west sun rays throughout the day. Inside, hardwood floors welcome you into a spacious office/flex room area and an intelligently designed layout boasting extensive upgrades. The well-appointed kitchen features a two-toned finish, premium stainless steel appliances, undercabinet mood lighting, and granite countertops. The main level flows seamlessly, offering an open floor plan conducive to entertaining, enhanced by built-in floor-to-ceiling cabinets and a mudroom leading to the private, tree-lined yard. Upstairs, the residence reveals three generously sized bedrooms, flanked by a 4-piece main bathroom, a luxurious 5-piece ensuite, and an upper-floor laundry room with a sink. The master suite impresses with a dual-sided fireplace, a substantial walk-in closet, and elevated ceilings. Descending to the lower level, a built-in media or great room awaits, accompanied by another fireplace and ample storage, complemented by a spacious fourth bedroom and a third full 4-piece bathroom. Completing this exceptional property are a double detached garage, air conditioning, and a sizable deck providing year-round outdoor enjoyment. Schedule your viewing appointment today to experience this remarkable home firsthand.
Location
Province AB
County Calgary
Area Cal Zone Cc
Zoning R-C2
Direction W
Rooms
Basement Finished, Full
Interior
Interior Features Bookcases, Built-in Features, Double Vanity, Granite Counters, Kitchen Island, Natural Woodwork, No Animal Home, No Smoking Home, Open Floorplan, Recessed Lighting, Soaking Tub, Walk-In Closet(s)
Heating Forced Air
Cooling Central Air
Flooring Carpet, Hardwood, Tile
Fireplaces Number 2
Fireplaces Type Basement, Gas, Primary Bedroom
Appliance Central Air Conditioner, Dishwasher, Dryer, Garage Control(s), Gas Range, Microwave, Range Hood, Refrigerator, Washer, Window Coverings
Laundry Laundry Room, Upper Level
Exterior
Garage Double Garage Detached
Garage Spaces 2.0
Garage Description Double Garage Detached
Fence Fenced
Community Features Park, Playground, Pool, Schools Nearby, Shopping Nearby, Sidewalks, Street Lights
Roof Type Asphalt Shingle
Porch Deck, Patio
Lot Frontage 24.94
Parking Type Double Garage Detached
Total Parking Spaces 2
Building
Lot Description Back Lane, Back Yard, Few Trees, Front Yard, Lawn, Garden, Level
Foundation Poured Concrete
Architectural Style 2 Storey
Level or Stories Two
Structure Type Brick,Stucco,Wood Frame
Others
Restrictions None Known
Tax ID 82775235
Ownership Private
Read Less Info
Want to know what your home might be worth? Contact us for a FREE valuation!

Our team is ready to help you sell your home for the highest possible price ASAP
GET MORE INFORMATION




