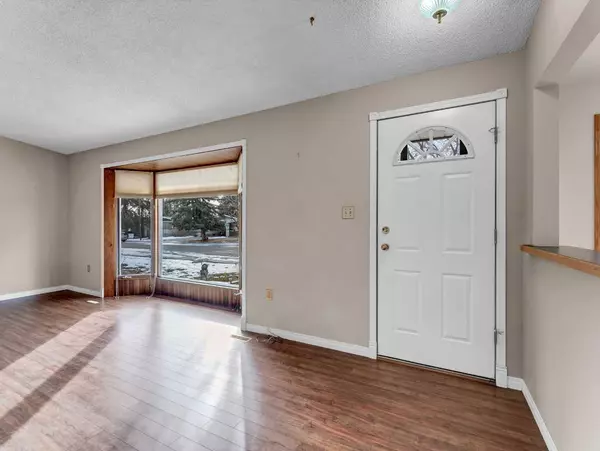For more information regarding the value of a property, please contact us for a free consultation.
Key Details
Sold Price $315,000
Property Type Single Family Home
Sub Type Detached
Listing Status Sold
Purchase Type For Sale
Square Footage 1,077 sqft
Price per Sqft $292
Subdivision Northwest Crescent Heights
MLS® Listing ID A2101334
Sold Date 04/02/24
Style Bungalow
Bedrooms 4
Full Baths 2
Originating Board Medicine Hat
Year Built 1968
Annual Tax Amount $2,473
Tax Year 2023
Lot Size 6,599 Sqft
Acres 0.15
Property Description
Embrace the charm of this adorable bungalow, boasting four bedrooms and two bathrooms. The main floor is bathed in natural light, accentuating the unique vaulted ceiling features in both the living room and bedrooms, adding character to every corner including a spiral staircase as a secondary access to your lower level. The cozy kitchen beckons for delightful culinary moments, with good storage and functionality opening up to the dining space. Descend to the fully developed basement, offering additional space for various activities and relaxation including the 4th bedroom, a wet bar and 3 piece bathroom. You charming curb appeal with this brick faced home, ample parking with a long front drive perfect for overflow parking or your RV, drawing you to the back yard and oversized garage. The backyard is a cute sanctuary with grassed areas, a pond, deck and patio. The yard is mostly fenced aside from the access from the front drive to the back and has underground sprinklers and a shed for additional exterior storage.
Location
Province AB
County Medicine Hat
Zoning R-LD
Direction N
Rooms
Basement Finished, Full
Interior
Interior Features Bar, Vaulted Ceiling(s)
Heating Forced Air
Cooling Central Air
Flooring Carpet, Laminate, Tile
Fireplaces Number 1
Fireplaces Type Basement, Brick Facing, Wood Burning
Appliance Central Air Conditioner, Dishwasher, Garage Control(s), Microwave, Refrigerator, Stove(s), Washer/Dryer Stacked, Window Coverings
Laundry In Basement
Exterior
Garage Concrete Driveway, Double Garage Detached, RV Access/Parking
Garage Spaces 2.0
Garage Description Concrete Driveway, Double Garage Detached, RV Access/Parking
Fence Partial
Community Features Schools Nearby
Roof Type Membrane
Porch Deck
Lot Frontage 54.99
Parking Type Concrete Driveway, Double Garage Detached, RV Access/Parking
Total Parking Spaces 2
Building
Lot Description Back Lane, Lawn, Landscaped, Street Lighting, Underground Sprinklers
Foundation Poured Concrete
Architectural Style Bungalow
Level or Stories One
Structure Type Mixed
Others
Restrictions None Known
Tax ID 83494991
Ownership Private
Read Less Info
Want to know what your home might be worth? Contact us for a FREE valuation!

Our team is ready to help you sell your home for the highest possible price ASAP
GET MORE INFORMATION




