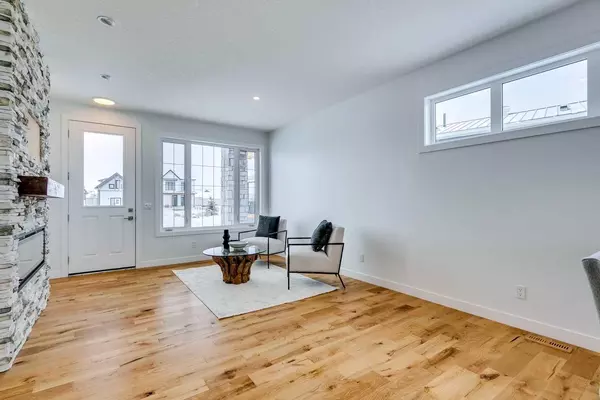For more information regarding the value of a property, please contact us for a free consultation.
Key Details
Sold Price $575,000
Property Type Single Family Home
Sub Type Detached
Listing Status Sold
Purchase Type For Sale
Square Footage 765 sqft
Price per Sqft $751
Subdivision Cottage Club At Ghost Lake
MLS® Listing ID A2107819
Sold Date 04/02/24
Style Bungalow
Bedrooms 2
Full Baths 1
Condo Fees $227
Originating Board Calgary
Year Built 2024
Annual Tax Amount $830
Tax Year 2023
Lot Size 3,920 Sqft
Acres 0.09
Property Description
As the quest for the perfect home continues, our enchanting new bungalow emerges at the heart of an idyllic community, promising an exemplary living experience. Welcome to your future, where every corner speaks of elegance and every fixture echoes quality.
Step inside to discover a realm designed for comfort and style. With two spacious bedrooms and a luxurious bathroom, this exquisite home caters to those with a penchant for fine living. The serene ambiance is complemented by beautiful hardwood floors that extend a warm invitation to relax and unwind.
The heart of the home, the kitchen, is a culinary paradise boasting striking quartz countertops that blend seamlessly with state-of-the-art appliances and cabinetry. It's a space where family recipes will come to life and memories will be baked into every corner.
Envisage entertaining guests or cherishing quiet family nights in the cozy embrace of the open-plan living area, with ample natural light streaming through generous windows, creating an atmosphere of cheerful brightness.
Opportunity knocks as this home offers a rare chance to tailor additional space to your needs. With an optional basement finish, envision up to two more rooms and an additional bathroom, perfect for a growing family or creating a personal sanctuary tailored just for you.
Here, each day begins with the promise of tranquility and ends with the satisfaction of comfort. This newly constructed bungalow isn't just a house; it's a canvas awaiting your personal touch to create a home that reflects your dreams and aspirations.
Embrace the allure of this masterpiece and be the architect of your happiness. Begin a new chapter in a home where every detail caters to an upscale lifestyle and every moment is steeped in joy.
Don't miss this chance to own not just a living space, but a haven sculpted for your pleasure and comfort.
Location
Province AB
County Rocky View County
Zoning DC123
Direction W
Rooms
Basement Full, Unfinished
Interior
Interior Features Bathroom Rough-in, Breakfast Bar, Open Floorplan, Quartz Counters, Vinyl Windows
Heating Fireplace(s), Forced Air
Cooling None
Flooring Hardwood
Fireplaces Number 1
Fireplaces Type Electric
Appliance Dishwasher, Range, Range Hood, Refrigerator
Laundry In Basement, Washer Hookup
Exterior
Garage Off Street
Garage Description Off Street
Fence None
Community Features Clubhouse, Gated, Lake, Park, Playground, Pool, Tennis Court(s), Walking/Bike Paths
Amenities Available Beach Access, Boating, Clubhouse, Coin Laundry, Fitness Center, Indoor Pool, Picnic Area, Playground, Pool, Recreation Facilities, Recreation Room, Snow Removal, Spa/Hot Tub, Trash
Roof Type Asphalt,Asphalt Shingle
Porch Deck, Front Porch
Lot Frontage 44.36
Parking Type Off Street
Total Parking Spaces 6
Building
Lot Description Front Yard
Foundation Poured Concrete
Sewer Holding Tank
Water Other
Architectural Style Bungalow
Level or Stories One
Structure Type Cement Fiber Board,Stone,Wood Frame
New Construction 1
Others
HOA Fee Include Amenities of HOA/Condo,Caretaker,Common Area Maintenance,Insurance,Maintenance Grounds,Professional Management,Reserve Fund Contributions,Snow Removal,Trash
Restrictions Architectural Guidelines,Pets Allowed,Short Term Rentals Not Allowed
Tax ID 84020606
Ownership Private
Pets Description Yes
Read Less Info
Want to know what your home might be worth? Contact us for a FREE valuation!

Our team is ready to help you sell your home for the highest possible price ASAP
GET MORE INFORMATION




