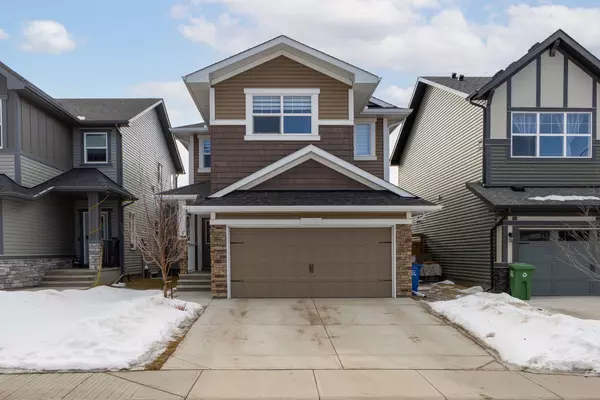For more information regarding the value of a property, please contact us for a free consultation.
Key Details
Sold Price $646,000
Property Type Single Family Home
Sub Type Detached
Listing Status Sold
Purchase Type For Sale
Square Footage 2,258 sqft
Price per Sqft $286
Subdivision Heartland
MLS® Listing ID A2116636
Sold Date 04/01/24
Style 2 Storey
Bedrooms 3
Full Baths 2
Half Baths 1
Originating Board Calgary
Year Built 2018
Annual Tax Amount $3,448
Tax Year 2023
Lot Size 3,865 Sqft
Acres 0.09
Property Description
Welcome to Heartland! Located on the west side of Cochrane, this community offers an array of amenities including Rueben’s Fresh Veggies, Tim Horton’s, Cabeza Grand Mexican Restaurant, Gas Station, Pharmacy, Daycare and more. The streets are lined with trees & pathways that lead to multiple parks, green spaces, a future school site and a walking path down to the Bow River.
This exceptional home built by Sterling is a masterpiece of craftsmanship. As you walk inside you’re greeted by a large bright foyer, that looks into a dedicated office space catering to those who work from home. The open-concept main floor features a warm living room with a gas fireplace and the kitchen’s calming neutral color palette, showcases quartz countertops, stainless steel appliances and a spacious pantry for culinary enthusiasts.
Upstairs, a generous bonus room with vaulted ceilings provides a cozy retreat between the primary suite and two additional bedrooms, each with its own walk-in closet. The unfinished basement awaits your personal touch, with plumbing rough-ins and ample space for a guest room, gym, or recreational area. Outside, the beautifully landscaped & fenced backyard features a composite deck, garden beds and trees for privacy.
Don’t miss out on the opportunity to call this remarkable house your home!
Location
Province AB
County Rocky View County
Zoning R-LD
Direction N
Rooms
Basement Full, Unfinished
Interior
Interior Features Bathroom Rough-in, Double Vanity, Granite Counters, Kitchen Island, No Smoking Home, Open Floorplan, Pantry
Heating Forced Air, Natural Gas
Cooling Central Air
Flooring Carpet, Tile, Vinyl Plank
Fireplaces Number 1
Fireplaces Type Gas, Living Room
Appliance Central Air Conditioner, Dishwasher, Electric Stove, Microwave, Range Hood, Refrigerator, Washer/Dryer
Laundry Upper Level
Exterior
Garage Double Garage Attached, Driveway
Garage Spaces 2.0
Garage Description Double Garage Attached, Driveway
Fence Fenced
Community Features Park, Playground, Shopping Nearby, Sidewalks, Street Lights, Walking/Bike Paths
Roof Type Asphalt Shingle
Porch Deck
Lot Frontage 33.11
Parking Type Double Garage Attached, Driveway
Total Parking Spaces 4
Building
Lot Description Back Yard, Few Trees, Front Yard, Interior Lot, Rectangular Lot
Foundation Poured Concrete
Architectural Style 2 Storey
Level or Stories Two
Structure Type Concrete,Vinyl Siding,Wood Frame
Others
Restrictions Restrictive Covenant
Tax ID 84137446
Ownership Private
Read Less Info
Want to know what your home might be worth? Contact us for a FREE valuation!

Our team is ready to help you sell your home for the highest possible price ASAP
GET MORE INFORMATION




