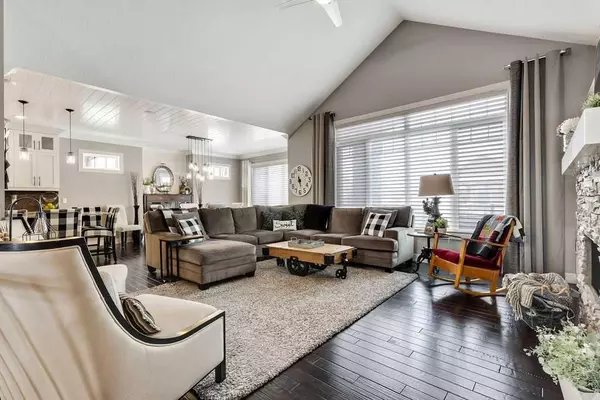For more information regarding the value of a property, please contact us for a free consultation.
Key Details
Sold Price $1,148,000
Property Type Single Family Home
Sub Type Detached
Listing Status Sold
Purchase Type For Sale
Square Footage 1,887 sqft
Price per Sqft $608
Subdivision Cimarron Estates
MLS® Listing ID A2113228
Sold Date 03/31/24
Style Bungalow
Bedrooms 4
Full Baths 2
Half Baths 1
Originating Board Calgary
Year Built 2011
Annual Tax Amount $6,609
Tax Year 2023
Lot Size 0.260 Acres
Acres 0.26
Property Description
OPEN HOUSE - SUNDAY, MARCH 17....1:00 PM - 3;30 PM - BEAUTIFUL CIMARRON ESTATES CUSTOM BUNGALOW !! This bright, open 1887 sq. ft home could be yours ! The main floor features an open concept with the huge living room ( WITH STONE FIREPLACE & CUSTOM BOOKCASES ), gourmet kitchen ( WITH GRANITE COUNTERS & ISLAND ) and large dining area ( WITH CUSTOM CEILING ) all flow together under vaulted ceilings. On the main you`ll also find the primary suite ( WITH 5 PC. ENSUITE & WALK IN CLOSET ) as well as a professional office ( WITH BUILT-IN DESK ) and 2 pc. bath. The fully, professionally developed basement features a huge games room area ( WITH BUILT IN SPEAKERS ) , family room ( WITH WET BAR ) along with 3 big bedrooms and family 4 pc. bath. Outside, the home has a covered 12 X 18 composite deck ( WITH FIRE TABLE ) a patio and hot tub. There's plenty of room in the heated, 21 ft X 33 ft attached triple garage. Call today for your personal showing !!
Location
Province AB
County Foothills County
Zoning TN
Direction SE
Rooms
Basement Finished, Full
Interior
Interior Features Bar, Bookcases, Breakfast Bar, Ceiling Fan(s), Central Vacuum, Closet Organizers, Crown Molding, Double Vanity, Granite Counters, High Ceilings, Kitchen Island, No Animal Home, No Smoking Home, Open Floorplan, Pantry, Soaking Tub, Storage, Wet Bar
Heating In Floor, Forced Air, Natural Gas
Cooling Central Air
Flooring Carpet, Ceramic Tile, Hardwood
Fireplaces Number 1
Fireplaces Type Gas
Appliance Central Air Conditioner, Dishwasher, Dryer, Garage Control(s), Gas Stove, Microwave, Range Hood, Washer, Water Softener
Laundry Main Level
Exterior
Garage Concrete Driveway, Heated Garage, Triple Garage Attached
Garage Spaces 3.0
Garage Description Concrete Driveway, Heated Garage, Triple Garage Attached
Fence Fenced
Community Features None
Roof Type Asphalt Shingle
Porch Deck, Patio
Lot Frontage 66.01
Parking Type Concrete Driveway, Heated Garage, Triple Garage Attached
Total Parking Spaces 6
Building
Lot Description Landscaped, Level, Street Lighting, Underground Sprinklers, Rectangular Lot
Foundation Poured Concrete
Architectural Style Bungalow
Level or Stories One
Structure Type Cement Fiber Board,Stone,Wood Frame
Others
Restrictions None Known
Tax ID 84561357
Ownership Private
Read Less Info
Want to know what your home might be worth? Contact us for a FREE valuation!

Our team is ready to help you sell your home for the highest possible price ASAP
GET MORE INFORMATION




