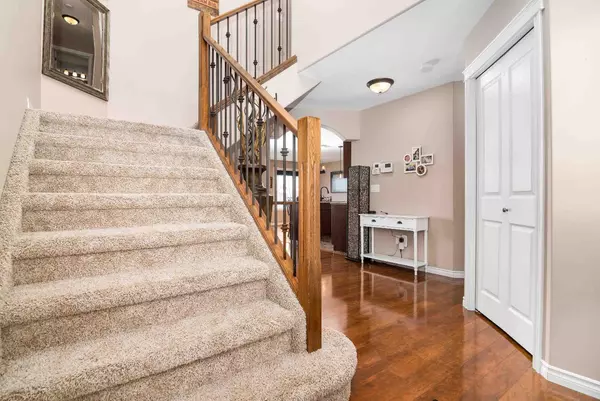For more information regarding the value of a property, please contact us for a free consultation.
Key Details
Sold Price $480,000
Property Type Single Family Home
Sub Type Detached
Listing Status Sold
Purchase Type For Sale
Square Footage 1,743 sqft
Price per Sqft $275
Subdivision Southland
MLS® Listing ID A2112301
Sold Date 03/31/24
Style 2 Storey
Bedrooms 4
Full Baths 3
Half Baths 1
Originating Board Medicine Hat
Year Built 2008
Annual Tax Amount $3,986
Tax Year 2023
Lot Size 4,591 Sqft
Acres 0.11
Property Description
**** Open House March 16 1pm-2:00pm **** Don’t Miss out on this amazing move in ready home, in the desirable Southlands neighborhood, close proximity to all amenities in the Southlands shopping area, walking distance from the home. Boasting a spacious open concept layout, and loads of natural light. This is a stunning 4-bedroom, 3.5-bathroom home. The heart of the home is the bright open concept kitchen space with a walk-in pantry and conveniently located main floor laundry. Enjoy summers on your spacious covered deck right off the kitchen. The large master suite features a spa-like bathroom and a walk-in closet, providing a serene retreat after a long day. With an additional bedroom/den in the basement, there's plenty of space for a growing family and guests. The double car heated garage and extra parking spot on the driveway ensure ample space for vehicles. Gemstone lighting adds a touch of magic to the exterior, perfect for themed holiday decorations, while the well-maintained yard offers plenty of space for outdoor enjoyment. Recent Upgrades include Shingles 2021, Water Heater 2021, Gemstone lights 2022, Air Conditioner 2023, Covered storage space under deck 2023, stunning basement built ins 2022, Vinyl fence.
Location
Province AB
County Medicine Hat
Zoning R-LD
Direction SE
Rooms
Basement Finished, Full
Interior
Interior Features French Door, Jetted Tub, Kitchen Island
Heating Fireplace(s), Forced Air
Cooling Central Air
Flooring Hardwood, Linoleum
Fireplaces Number 1
Fireplaces Type Gas
Appliance Central Air Conditioner, Dishwasher, Electric Range, Garage Control(s), Garburator, Microwave Hood Fan, Refrigerator, Window Coverings
Laundry Main Level
Exterior
Garage Double Garage Attached
Garage Spaces 5.0
Garage Description Double Garage Attached
Fence Fenced
Community Features None
Roof Type Asphalt Shingle
Porch Deck
Lot Frontage 58.76
Parking Type Double Garage Attached
Total Parking Spaces 5
Building
Lot Description Back Lane, Back Yard, City Lot, Front Yard
Foundation Poured Concrete
Architectural Style 2 Storey
Level or Stories Two
Structure Type Vinyl Siding
Others
Restrictions None Known
Tax ID 83502403
Ownership Joint Venture
Read Less Info
Want to know what your home might be worth? Contact us for a FREE valuation!

Our team is ready to help you sell your home for the highest possible price ASAP
GET MORE INFORMATION




