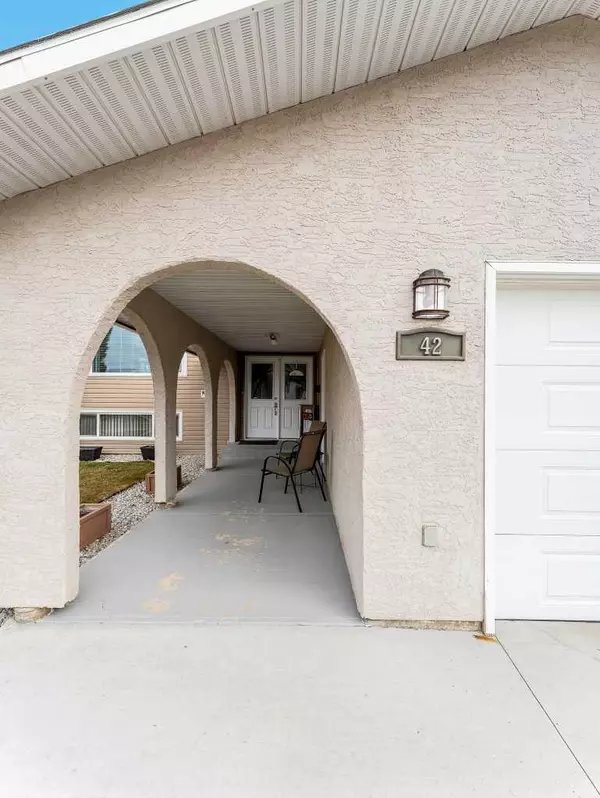For more information regarding the value of a property, please contact us for a free consultation.
Key Details
Sold Price $310,000
Property Type Single Family Home
Sub Type Detached
Listing Status Sold
Purchase Type For Sale
Square Footage 1,036 sqft
Price per Sqft $299
Subdivision Se Southridge
MLS® Listing ID A2116355
Sold Date 03/30/24
Style Bi-Level
Bedrooms 4
Full Baths 2
Originating Board Medicine Hat
Year Built 1979
Annual Tax Amount $2,404
Tax Year 2023
Lot Size 5,382 Sqft
Acres 0.12
Property Description
Move in ready BI- Level in S.E. Southridge. This home is in mint condition. It has new carpets ,new vinyl plank flooring, new paint, new windows including the living room picture window and several new windows in the basement. This home offers 2 bedrooms up and 2 bedrooms down with a 4 piece bathroom on the main level and a 3 piece in the basement . Access to the covered deck and backyard is from the dining room french doors. The kitchen has plenty of cupboard space and an island. The downstairs family room has a gas fire place and there is plenty of storage space in the basement. Also, there is an attached 15x22 insulated garage. The yard is fully fenced. This home is located close to Southview school. This property won't last long. Call for your viewing.
Location
Province AB
County Medicine Hat
Zoning T1B2R1
Direction S
Rooms
Basement Finished, Full, Partially Finished
Interior
Interior Features Ceiling Fan(s), No Animal Home, No Smoking Home, Storage
Heating Fireplace(s), Forced Air
Cooling Central Air
Flooring Carpet, Laminate, Vinyl Plank
Fireplaces Number 1
Fireplaces Type Gas
Appliance Central Air Conditioner, Dishwasher, Electric Range, Electric Stove, Garage Control(s), Refrigerator, Window Coverings
Laundry In Basement
Exterior
Garage Off Street, RV Access/Parking, Single Garage Attached
Garage Spaces 1.0
Garage Description Off Street, RV Access/Parking, Single Garage Attached
Fence Fenced
Community Features Schools Nearby, Sidewalks, Street Lights, Walking/Bike Paths
Roof Type Asphalt Shingle
Porch Deck, Patio
Lot Frontage 50.99
Parking Type Off Street, RV Access/Parking, Single Garage Attached
Total Parking Spaces 2
Building
Lot Description City Lot
Foundation Piling(s), Pillar/Post/Pier, Poured Concrete
Architectural Style Bi-Level
Level or Stories Bi-Level
Structure Type Stucco
Others
Restrictions None Known
Tax ID 83494846
Ownership Private
Read Less Info
Want to know what your home might be worth? Contact us for a FREE valuation!

Our team is ready to help you sell your home for the highest possible price ASAP
GET MORE INFORMATION




