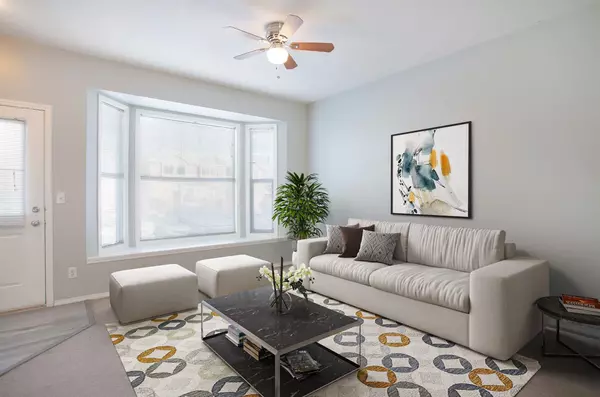For more information regarding the value of a property, please contact us for a free consultation.
Key Details
Sold Price $373,000
Property Type Townhouse
Sub Type Row/Townhouse
Listing Status Sold
Purchase Type For Sale
Square Footage 1,162 sqft
Price per Sqft $320
Subdivision Luxstone
MLS® Listing ID A2109920
Sold Date 03/29/24
Style 2 Storey
Bedrooms 3
Full Baths 1
Half Baths 1
Condo Fees $266
Originating Board Calgary
Year Built 2005
Annual Tax Amount $1,634
Tax Year 2023
Lot Size 1,639 Sqft
Acres 0.04
Property Description
Welcome Home to Luxstone! Why settle for renting when you can own your home in Luxstone? This charming townhome, complete with two parking stalls, awaits your personal touch. Step inside to discover an open design that effortlessly combines functionality with style. The main level showcases a bright living room bathed in natural light from a large window, a well-equipped kitchen with a wraparound island and eating bar, a cozy dining nook, and a convenient bathroom. Outside, a spacious shared green space beckons, offering the ideal spot for outdoor relaxation and the potential to craft your own private oasis. Venture upstairs to find the generously sized primary suite, featuring a large closet and direct access to the upper bathroom. Two additional bedrooms complete this level, providing ample space for family and guests. The basement presents a canvas for your imagination, offering the opportunity to create a family room, additional bedroom and bathroom tailored to your preferences. With two assigned parking stalls, proximity to shopping, schools within walking distance, and access to beautiful parks and pathways, this home embodies the essence of Luxstone's family-friendly community. Don't miss out on this incredible opportunity to make this townhouse your own!
Location
Province AB
County Airdrie
Zoning R2-T
Direction N
Rooms
Basement Full, Unfinished
Interior
Interior Features Breakfast Bar, Ceiling Fan(s)
Heating Forced Air
Cooling None
Flooring Carpet, Laminate, Linoleum
Appliance Dishwasher, Refrigerator, Stove(s), Washer/Dryer
Laundry In Basement, In Unit
Exterior
Garage Assigned, Stall
Garage Description Assigned, Stall
Fence Partial
Community Features Park, Playground, Schools Nearby, Shopping Nearby, Sidewalks, Street Lights, Walking/Bike Paths
Amenities Available Visitor Parking
Roof Type Asphalt Shingle
Porch Porch
Parking Type Assigned, Stall
Total Parking Spaces 2
Building
Lot Description Backs on to Park/Green Space, Low Maintenance Landscape
Foundation Poured Concrete
Architectural Style 2 Storey
Level or Stories Two
Structure Type Vinyl Siding,Wood Frame
Others
HOA Fee Include Amenities of HOA/Condo,Common Area Maintenance,Insurance,Professional Management,Reserve Fund Contributions,Snow Removal,Trash
Restrictions Airspace Restriction,Development Restriction,Easement Registered On Title,Utility Right Of Way
Tax ID 84574168
Ownership Private
Pets Description Restrictions, Cats OK, Dogs OK
Read Less Info
Want to know what your home might be worth? Contact us for a FREE valuation!

Our team is ready to help you sell your home for the highest possible price ASAP
GET MORE INFORMATION




