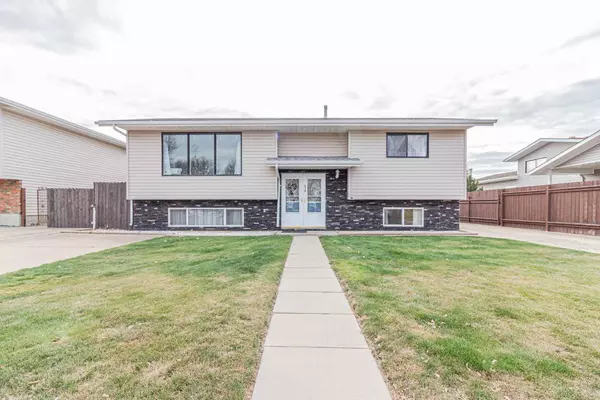For more information regarding the value of a property, please contact us for a free consultation.
Key Details
Sold Price $340,000
Property Type Single Family Home
Sub Type Detached
Listing Status Sold
Purchase Type For Sale
Square Footage 952 sqft
Price per Sqft $357
Subdivision Ross Glen
MLS® Listing ID A2114651
Sold Date 03/28/24
Style Bi-Level
Bedrooms 3
Full Baths 2
Originating Board Medicine Hat
Year Built 1977
Annual Tax Amount $2,825
Tax Year 2023
Lot Size 7,410 Sqft
Acres 0.17
Property Description
Get ready to make this Ross Glen Bi-Level your next home! This home has plenty of upgrades and a great location too. The first thing that will grab your attention is the open design and updated kitchen cabinets with granite counter-tops and updated appliances. The large island and corner pantry are features not usually found in a bi-level of this era. There is an additional built-in wall oven for the chef in family. The large front window faces out to a green space across the street creating a very nice bright space to enjoy time spent with friends and family preparing and enjoying meals. Leading out from the dining area there is access to a large covered deck as well as an open lower deck, plus a gas line for the BBQ . There are 2 bedrooms and a full bathroom upstairs, with a second bathroom , a third bedroom and a DEN downstairs. There is also a nice sized family room, and a combined laundry / utility room on the lower level. Now top this off with NEW SHINGLES on the home and garage , TWO front driveways ( all kinds of parking !), a heated and insulated 24 x 26 garage, and a large fully fenced south facing yard ( 57 ft wide lot ) perfect for gardening or for kids and pets to run around in. This home is within easy walking distance to shopping , schools, and Ross Glen's massive park and path system. Have a look then make the move to this great Ross Glen Bi-Level!
Location
Province AB
County Medicine Hat
Zoning R-LD
Direction NE
Rooms
Basement Finished, Full
Interior
Interior Features Granite Counters, Kitchen Island, Open Floorplan, Pantry
Heating Forced Air
Cooling Central Air
Flooring Carpet, Laminate, Linoleum, Vinyl
Appliance Other
Laundry In Basement, Laundry Room
Exterior
Garage Concrete Driveway, Double Garage Detached, Garage Door Opener, Garage Faces Front, Heated Garage, Parking Pad
Garage Spaces 2.0
Garage Description Concrete Driveway, Double Garage Detached, Garage Door Opener, Garage Faces Front, Heated Garage, Parking Pad
Fence Fenced
Community Features Schools Nearby, Shopping Nearby
Roof Type Asphalt Shingle
Porch Deck
Lot Frontage 57.0
Parking Type Concrete Driveway, Double Garage Detached, Garage Door Opener, Garage Faces Front, Heated Garage, Parking Pad
Total Parking Spaces 5
Building
Lot Description Back Yard
Foundation Poured Concrete
Architectural Style Bi-Level
Level or Stories Bi-Level
Structure Type Wood Frame
Others
Restrictions None Known
Tax ID 83489436
Ownership Private
Read Less Info
Want to know what your home might be worth? Contact us for a FREE valuation!

Our team is ready to help you sell your home for the highest possible price ASAP
GET MORE INFORMATION




