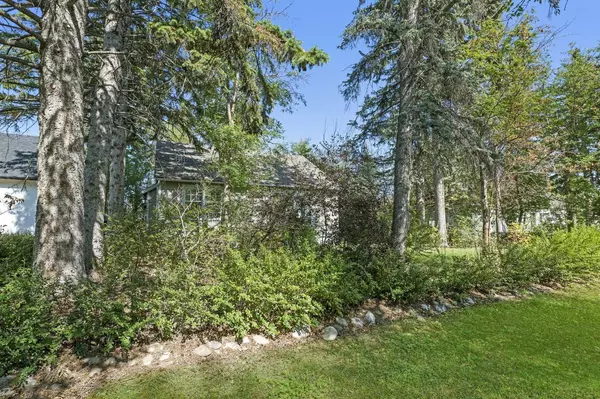For more information regarding the value of a property, please contact us for a free consultation.
Key Details
Sold Price $985,000
Property Type Single Family Home
Sub Type Detached
Listing Status Sold
Purchase Type For Sale
Square Footage 1,348 sqft
Price per Sqft $730
Subdivision Elbow Park
MLS® Listing ID A2116025
Sold Date 03/25/24
Style Bungalow
Bedrooms 3
Full Baths 2
Originating Board Calgary
Year Built 1936
Annual Tax Amount $5,934
Tax Year 2023
Lot Size 9,375 Sqft
Acres 0.22
Property Description
An extraordinary opportunity awaits you to create your dream home on this expansive 75’x125’ sq ft lot, nestled just steps away from the picturesque Elbow River pathways in the heart of historic Elbow Park. Positioned across from the river, your new home will bask in an abundance of natural light from the captivating south, east and west exposures. The unrivaled prime location is mere steps away from Elbow Park School and offers easy access to Bow River pathways, River Park, Riverdale off-leash dog park, Sandy beach, Marda Loop, the Glencoe Club, excellent schools, shopping, public transit, and a convenient commute to downtown via 14th Street or Elbow Drive. Don't miss this exceptional chance to construct your perfect home in a remarkable and sought-after location! Please note that house is sold in “as is, where is” condition & is not liveable.
Location
Province AB
County Calgary
Area Cal Zone Cc
Zoning R-C1
Direction S
Rooms
Basement Finished, Full
Interior
Interior Features Bookcases, Built-in Features, Soaking Tub
Heating Forced Air
Cooling None
Flooring Carpet, Hardwood, Laminate
Fireplaces Number 1
Fireplaces Type Living Room, Wood Burning
Appliance None, See Remarks
Laundry In Basement
Exterior
Garage Single Garage Detached
Garage Spaces 1.0
Garage Description Single Garage Detached
Fence Fenced
Community Features Park, Playground, Pool, Schools Nearby, Shopping Nearby, Sidewalks, Street Lights, Tennis Court(s), Walking/Bike Paths
Roof Type Asphalt Shingle
Porch Deck
Lot Frontage 75.0
Parking Type Single Garage Detached
Total Parking Spaces 1
Building
Lot Description Back Lane, Back Yard, Front Yard, Lawn, Many Trees, Rectangular Lot, Views
Foundation Poured Concrete
Architectural Style Bungalow
Level or Stories One
Structure Type Vinyl Siding,Wood Frame
Others
Restrictions None Known
Tax ID 82715149
Ownership Private
Read Less Info
Want to know what your home might be worth? Contact us for a FREE valuation!

Our team is ready to help you sell your home for the highest possible price ASAP
GET MORE INFORMATION




