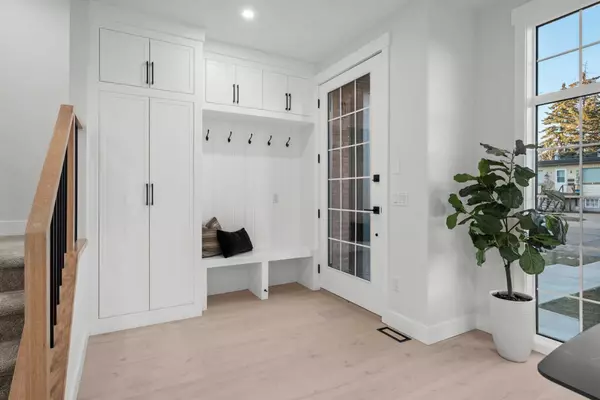For more information regarding the value of a property, please contact us for a free consultation.
Key Details
Sold Price $1,345,000
Property Type Single Family Home
Sub Type Semi Detached (Half Duplex)
Listing Status Sold
Purchase Type For Sale
Square Footage 2,400 sqft
Price per Sqft $560
Subdivision West Hillhurst
MLS® Listing ID A2095486
Sold Date 03/23/24
Style 3 Storey,Side by Side
Bedrooms 4
Full Baths 4
Half Baths 1
Originating Board Calgary
Year Built 2023
Annual Tax Amount $4,255
Tax Year 2023
Lot Size 2,675 Sqft
Acres 0.06
Property Description
BRAND NEW 3 STOREY NEW YORK BROWNSTONE with a sunny SOUTH FACING BACKYARD and an incredible inner-city location! The exquisite architecture is highlighted by a classic brick exterior with elegant black accents and soaring sightlines. Inside is an impressive sanctuary that combines light & glass to create a designer space that is both stylish and functional. The main floor is illuminated by a plethora of natural light & extra pot lights plus key feature lighting in all the right areas for visual impact. Dramatic FLOOR-TO-CEILING WINDOWS & expansive built-ins adorn the front dining room allowing for a casually elegant entertaining space. Culinary adventures are inspired in the sleek & modern, GOURMET KITCHEN featuring a HIGH-END KITCHENAID APPLIANCE PACKAGE that includes a 6-BURNER GAS STOVE, a WATERFALL EDGE QUARTZ ISLAND, quartz backsplash and clever storage thanks to the built-in wall pantry and added cabinets with a beverage centre. Relaxation is promoted in the inviting living room in front of the striking FULL-HEIGHT TILE-ENCASED FOCAL FIREPLACE w/built-ins. OVERSIZED PATIO DOORS spill in sunshine & provide ease to your indoor/outdoor lifestyle. The main floor is completed by a mudroom w/custom storage & a privately tucked away powder room on the way to the lower level. On the second level are 2 of the BEDROOMS EACH WITH WALK-IN CLOSETS AND THEIR OWN BATHROOMS for ultimate privacy. A flex area is great for a home office or kid’s play space. Laundry with storage and a sink is also conveniently on this level. The third uppermost level is home to the INDULGENT OWNER’S RETREAT with grand floor-to-ceiling oversized windows, 2 CUSTOM WALK-IN CLOSETS (no more fighting over space!) & a LUXURIOUS, SPA-LIKE ENSUITE featuring dual sinks, a free-standing soaker tub and an oversized steam shower. Gather in the BONUS ROOM or use this adjacent space for a quiet escape all to yourself. Enjoy peaceful morning coffees and evening beverages on the SOUTH-FACING BALCONY with CITY VIEWS as the backdrop. A ton of more versatile space awaits in the SUNSHINE-FILLED, FULLY FINISHED BASEMENT. Just as stylishly designed as the rest of the home the rec room invites everyone to come together over movies and games with a BUILT-IN MEDIA CENTRE and a stunning WET BAR with oak floating shelves. A 4th bedroom is also on this level along with a 3-piece bathroom that includes a fully tiled stand-up shower. Extremely private, the EXTRA DEEP BACKYARD will be your favourite warm weather destination for barbequing or unwinding on the patio with sunny south exposure. Parking will never be an issue thanks to the insulated and painted double detached garage with EV CHARGER and EPOXY FLOORS. Additional upgrades include metal clad Lux windows, real wood cabinetry, 7” engineered hardwood flooring, built-in speakers, a 75 gallon hot water tank, A/C rough-in, hydronic in-floor heat rough-in in the basement, a dual zone furnace & upgraded insulation throughout!
Location
Province AB
County Calgary
Area Cal Zone Cc
Zoning R-C2
Direction N
Rooms
Basement Finished, Full
Interior
Interior Features Bookcases, Breakfast Bar, Built-in Features, Chandelier, Closet Organizers, Double Vanity, Granite Counters, Kitchen Island, No Animal Home, No Smoking Home, Open Floorplan, Recessed Lighting, Soaking Tub, Storage, Walk-In Closet(s), Wet Bar, Wired for Sound
Heating In Floor Roughed-In, Forced Air, Natural Gas
Cooling Rough-In
Flooring Carpet, Hardwood, Tile
Fireplaces Number 1
Fireplaces Type Gas, Living Room, Tile
Appliance Bar Fridge, Dishwasher, Dryer, Garage Control(s), Gas Stove, Microwave, Range Hood, Refrigerator, Washer
Laundry Sink, Upper Level
Exterior
Garage Double Garage Detached, In Garage Electric Vehicle Charging Station(s), Insulated
Garage Spaces 2.0
Garage Description Double Garage Detached, In Garage Electric Vehicle Charging Station(s), Insulated
Fence Fenced
Community Features Park, Playground, Schools Nearby, Shopping Nearby, Sidewalks, Walking/Bike Paths
Roof Type Asphalt Shingle
Porch Patio
Lot Frontage 25.0
Parking Type Double Garage Detached, In Garage Electric Vehicle Charging Station(s), Insulated
Exposure N
Total Parking Spaces 2
Building
Lot Description Back Lane, Back Yard, Landscaped, Rectangular Lot
Foundation Poured Concrete
Architectural Style 3 Storey, Side by Side
Level or Stories Three Or More
Structure Type Brick,Composite Siding,Stucco
New Construction 1
Others
Restrictions Encroachment
Tax ID 83208729
Ownership Private
Read Less Info
Want to know what your home might be worth? Contact us for a FREE valuation!

Our team is ready to help you sell your home for the highest possible price ASAP
GET MORE INFORMATION




