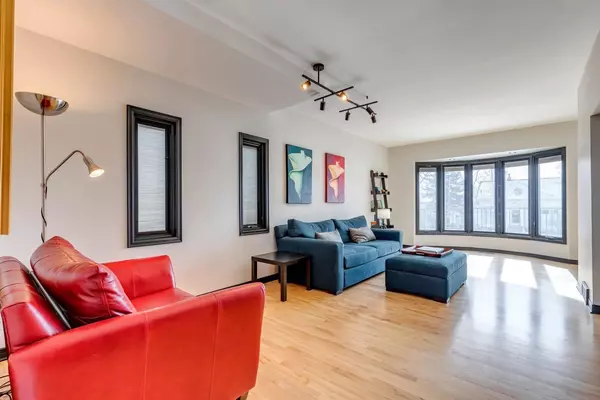For more information regarding the value of a property, please contact us for a free consultation.
Key Details
Sold Price $800,000
Property Type Single Family Home
Sub Type Detached
Listing Status Sold
Purchase Type For Sale
Square Footage 1,665 sqft
Price per Sqft $480
Subdivision West Hillhurst
MLS® Listing ID A2113681
Sold Date 03/22/24
Style 1 and Half Storey
Bedrooms 4
Full Baths 2
Half Baths 1
Originating Board Calgary
Year Built 1912
Annual Tax Amount $3,469
Tax Year 2023
Lot Size 3,121 Sqft
Acres 0.07
Property Description
Welcome to 1940 Broadview Road - this is your chance to get into the highly sought after neighbourhood of West Hillhurst. This charming one and a half storey home offers a delightful blend of modern amenities and classic charm. Situated on one of the most sought-after streets in Calgary, this property boasts a renovated kitchen that will impress any chef. Featuring a gas stove, sleek high gloss white cabinets, and stunning quartz countertops , the kitchen is both stylish and modern.
The kitchen flows seamlessly into a cozy sitting room with a gas fireplace, creating a warm and inviting space perfect for entertaining guests. The main level also includes a dining area, living room, den, and a convenient powder room with main floor laundry.
The stairwell upstairs features a skylight that lets in natural light where you'll walk up to find a primary bedroom flooded with natural light including another skylight, an updated 4-piece bathroom, and a spacious second bedroom that walks out to the rooftop patio. The lower level adds even more versatility with an additional bedroom, large storage room, a 3-piece bathroom, and an open area currently used as a home workout space.
Pride of ownership, the home has been freshly painted (2024) and had numerous updates throughout the time of ownership including: NEW Designer (Lifestyle) Series Triple Pane Pella Windows with built in Blinds throughout the main and top floors (2018/2022), Newer furnace with annual duct cleaning and maintenance (since 2013), Front Deck (2018), Smart Home Automation - Lutron light switches(2023)/Nest Thermostat (2017), Newer siding (2015), Newer Kitchen Appliances (2018), and more - all to ensure peace of mind for new owners for many years to come.
Conveniently located close to downtown, Kensington, walking paths, schools, and restaurants, this home offers the perfect blend of comfort, convenience, and style. Don't miss your chance to make this your dream home in one of Calgary's top communities!
Location
Province AB
County Calgary
Area Cal Zone Cc
Zoning R-C2
Direction S
Rooms
Basement Finished, Full
Interior
Interior Features Built-in Features, Closet Organizers, Open Floorplan, See Remarks, Storage, Walk-In Closet(s)
Heating Forced Air, Natural Gas
Cooling None
Flooring Carpet, Laminate
Fireplaces Number 1
Fireplaces Type Gas, Tile
Appliance Dishwasher, Dryer, Gas Stove, Range Hood, Refrigerator, Washer, Window Coverings
Laundry Main Level
Exterior
Garage Alley Access, Off Street, Outside, Parking Pad, Rear Drive
Garage Description Alley Access, Off Street, Outside, Parking Pad, Rear Drive
Fence Fenced
Community Features Park, Playground, Schools Nearby, Shopping Nearby, Walking/Bike Paths
Roof Type Asphalt Shingle
Porch Balcony(s), Patio, Porch, Rooftop Patio
Lot Frontage 25.0
Parking Type Alley Access, Off Street, Outside, Parking Pad, Rear Drive
Total Parking Spaces 2
Building
Lot Description Corner Lot, Front Yard, Lawn, Landscaped
Foundation Poured Concrete
Architectural Style 1 and Half Storey
Level or Stories One and One Half
Structure Type Vinyl Siding,Wood Frame
Others
Restrictions None Known
Tax ID 82884209
Ownership Private
Read Less Info
Want to know what your home might be worth? Contact us for a FREE valuation!

Our team is ready to help you sell your home for the highest possible price ASAP
GET MORE INFORMATION




