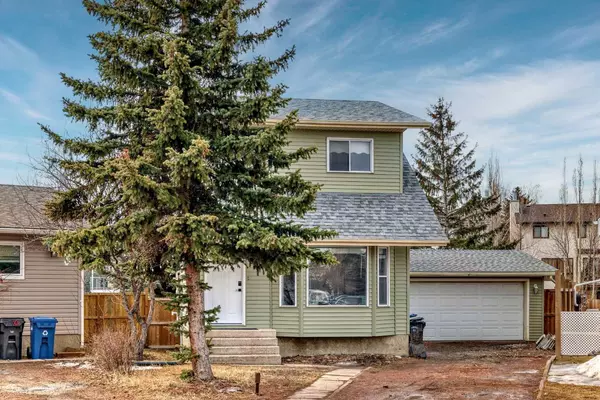For more information regarding the value of a property, please contact us for a free consultation.
Key Details
Sold Price $605,000
Property Type Single Family Home
Sub Type Detached
Listing Status Sold
Purchase Type For Sale
Square Footage 1,181 sqft
Price per Sqft $512
Subdivision Riverbend
MLS® Listing ID A2116375
Sold Date 03/22/24
Style 2 Storey
Bedrooms 3
Full Baths 1
Half Baths 1
Originating Board Calgary
Year Built 1983
Annual Tax Amount $2,825
Tax Year 2023
Lot Size 5,231 Sqft
Acres 0.12
Property Description
This delightful detached family home is nestled in the friendly community of Riverbend. This home offers a blend of city living along with the tranquility and convenient access to nearby scenic walking paths along the riverbank and Carburn Park; just a stone's throw away. Mozey on in the front door to the main living room and dining room, perfect for gatherings or family movie night. Only a quick hop to the half bathroom on the main floor separating the adjacent renovated kitchen. Outside is your own sanctuary, perfect for summer BBQ's and unwinding on your recently built deck and backyard fencing. The primary bedroom on the upper level provides ample space for a king-size bed, bedside tables and double closets.There are two other bedrooms on this floor and a main bathroom equipped with a tub/shower combo. The fully finished basement is located just off the main living room, perfect for that extra space you have always needed. The laundry room is housed here allowing for the home to remain uncluttered and free from the noise and distraction of the washer and dryer; out of sight, out of mind. Utilize the detached heated garage as a secure storage space for seasonal items, outdoor gear, or household belongings, keeping your living areas clutter-free and organized. Don't miss out on the opportunity to own a this lovely home in a quiet cul-de-sac, sure to sell quickly in today's low inventory market. Schedule your viewing today before it's too late!
Location
Province AB
County Calgary
Area Cal Zone Se
Zoning R-C2
Direction NW
Rooms
Basement Full, Partially Finished
Interior
Interior Features High Ceilings, Kitchen Island, No Smoking Home, Vinyl Windows, Wood Windows
Heating Forced Air, Natural Gas
Cooling None
Flooring Carpet, Ceramic Tile, Hardwood, Laminate
Appliance Dishwasher, Dryer, Electric Stove, Garage Control(s), Range Hood, Refrigerator, Washer
Laundry In Basement
Exterior
Garage Double Garage Detached
Garage Spaces 2.0
Garage Description Double Garage Detached
Fence Fenced
Community Features Playground, Schools Nearby, Shopping Nearby, Street Lights
Amenities Available None
Roof Type Asphalt Shingle
Porch Deck
Lot Frontage 67.49
Parking Type Double Garage Detached
Total Parking Spaces 4
Building
Lot Description Cul-De-Sac, Pie Shaped Lot
Foundation Poured Concrete
Architectural Style 2 Storey
Level or Stories Two
Structure Type Vinyl Siding,Wood Frame
Others
Restrictions Easement Registered On Title,Restrictive Covenant-Building Design/Size,Utility Right Of Way
Tax ID 82784571
Ownership Private
Read Less Info
Want to know what your home might be worth? Contact us for a FREE valuation!

Our team is ready to help you sell your home for the highest possible price ASAP
GET MORE INFORMATION




