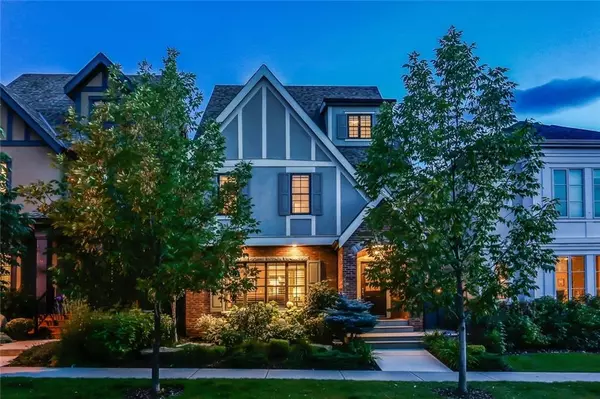For more information regarding the value of a property, please contact us for a free consultation.
Key Details
Sold Price $1,265,000
Property Type Single Family Home
Sub Type Detached
Listing Status Sold
Purchase Type For Sale
Square Footage 2,713 sqft
Price per Sqft $466
Subdivision Currie Barracks
MLS® Listing ID A2101339
Sold Date 03/22/24
Style 3 Storey
Bedrooms 3
Full Baths 3
Half Baths 1
Originating Board Calgary
Year Built 2011
Annual Tax Amount $6,703
Tax Year 2023
Lot Size 3,745 Sqft
Acres 0.09
Property Description
Absolutely stunning home in the heart of Currie Barracks, boasting 3 spacious bedrooms and an impressive 3,700 square feet of luxurious living space! As you step inside, you'll be captivated by the main level, adorned with exquisite details such as rich hardwood floors, 9-foot ceilings, and bathed in light from pot lighting and elegant fixtures. The formal living room is a showstopper, featuring a floor-to-ceiling fireplace that seamlessly flows into the chef-inspired kitchen. The kitchen is a culinary masterpiece, adorned with quartz countertops, a meticulously designed glass tile backsplash, convenient island with an eating bar, an abundance of storage space, and a stainless steel appliance package. Adjacent to this culinary haven, you'll find a casual dining area with French doors leading to the back deck – a perfect spot for al fresco dining. The main level is completed with a convenient 2-piece powder room and a functional mudroom. Moving to the second level, you'll discover three generously sized bedrooms and a 5-piece main bath. The master retreat is your personal oasis, featuring a large walk-in closet with built-in shelving and drawers. The ensuite bathroom is a serene escape, offering dual sinks, a relaxing freestanding soaker tub, and a sleek glass-enclosed shower. Ascend to the top level, where you'll find a spacious bonus room with a vaulted ceiling. This versatile space is perfect for a family/media room, home office, or a play area for the kids. The basement is an entertainer's dream, with a huge recreation/media room complete with a wet bar, a flexible room that could easily serve as a fourth bedroom, a well-appointed 4-piece bath, and a convenient second laundry room. Step into the private backyard, a true outdoor oasis designed for entertaining. You'll be enchanted by the beautifully lit tiered decks, a charming pergola, a planter line irrigation system, and gas lines for your BBQ, fire table, and outdoor heaters. The triple detached garage offers an abundance of storage space in the loft area. This home's location is idyllic, nestled close to vibrant Marda Loop, numerous parks, MRU, shopping, excellent schools, public transit, and just minutes from the downtown core. Don't miss the opportunity to make this breathtaking property your own!
Location
Province AB
County Calgary
Area Cal Zone W
Zoning DC (pre 1P2007)
Direction NE
Rooms
Basement Finished, Full
Interior
Interior Features Breakfast Bar, Built-in Features, Closet Organizers, Double Vanity, French Door, High Ceilings, Kitchen Island, Quartz Counters, Recessed Lighting, Soaking Tub, Vaulted Ceiling(s), Walk-In Closet(s), Wet Bar
Heating Forced Air, Natural Gas
Cooling Central Air
Flooring Carpet, Ceramic Tile, Hardwood
Fireplaces Number 1
Fireplaces Type Gas
Appliance Bar Fridge, Central Air Conditioner, Dishwasher, Dryer, Garage Control(s), Gas Stove, Microwave, Refrigerator, Washer, Window Coverings
Laundry In Basement, Laundry Room, See Remarks, Upper Level
Exterior
Garage Triple Garage Detached
Garage Spaces 3.0
Garage Description Triple Garage Detached
Fence Fenced
Community Features Golf, Park, Playground, Schools Nearby, Shopping Nearby, Sidewalks, Street Lights, Tennis Court(s)
Roof Type Asphalt Shingle
Porch Deck, Pergola
Lot Frontage 33.96
Parking Type Triple Garage Detached
Total Parking Spaces 3
Building
Lot Description Back Lane, Back Yard, Front Yard, Lawn, Landscaped, Level, Rectangular Lot
Foundation Poured Concrete
Water Public
Architectural Style 3 Storey
Level or Stories Three Or More
Structure Type Brick,Stucco,Wood Frame
Others
Restrictions Restrictive Covenant-Building Design/Size,Utility Right Of Way
Tax ID 83169934
Ownership Private
Read Less Info
Want to know what your home might be worth? Contact us for a FREE valuation!

Our team is ready to help you sell your home for the highest possible price ASAP
GET MORE INFORMATION




