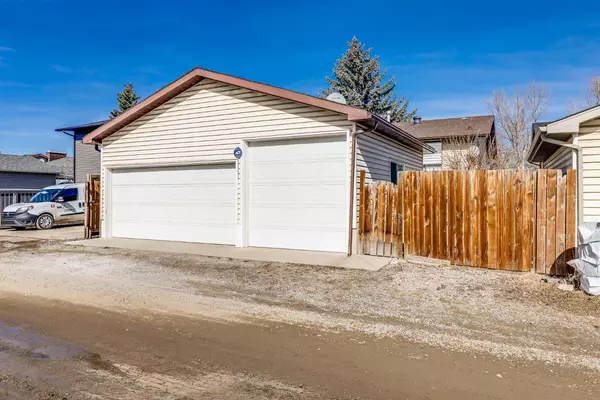For more information regarding the value of a property, please contact us for a free consultation.
Key Details
Sold Price $548,000
Property Type Single Family Home
Sub Type Detached
Listing Status Sold
Purchase Type For Sale
Square Footage 887 sqft
Price per Sqft $617
Subdivision Temple
MLS® Listing ID A2115881
Sold Date 03/20/24
Style Bi-Level
Bedrooms 4
Full Baths 2
Originating Board Calgary
Year Built 1978
Annual Tax Amount $2,526
Tax Year 2023
Lot Size 3,993 Sqft
Acres 0.09
Property Description
Irresistible Opportunity Awaits: Your Dream Home in Temple!
Prepare to be captivated by this exceptional bi-level residence, where every detail has been meticulously crafted for your comfort and convenience. Situated in the sought-after community of Temple, this home is a beacon of sophistication and potential.
Step inside to discover a fully developed basement, primed and ready for transformation into a future legal basement suite with city permits in place. Imagine the possibilities for additional income or extended family living!
As if that weren't enough, the property boasts a triple car garage with a high overhead door, providing ample space for your vehicles and storage needs. Plus, with a convenient parking pad beside the garage, accommodating guests is a breeze.
Conveniently located near schools, parks, transit, and an array of amenities, this home offers the ideal blend of comfort and connectivity. Whether you're a first-time homebuyer seeking your perfect haven or an astute investor eyeing a lucrative opportunity, this is the chance you've been waiting for.
Don't hesitate – seize the moment and make this dream home yours today! Contact your preferred realtor immediately to ensure you don't miss out on this irresistible opportunity. Trust us, you won't want to let this one slip away.
Location
Province AB
County Calgary
Area Cal Zone Ne
Zoning R-C1
Direction N
Rooms
Basement Finished, Full
Interior
Interior Features Granite Counters, Laminate Counters
Heating Forced Air, Natural Gas
Cooling None
Flooring Carpet, Linoleum
Appliance Dishwasher, Electric Range, Garage Control(s), Range Hood, Refrigerator, Washer/Dryer
Laundry In Basement
Exterior
Garage Off Street, Parking Pad, Triple Garage Detached
Garage Spaces 3.0
Garage Description Off Street, Parking Pad, Triple Garage Detached
Fence Fenced
Community Features Schools Nearby, Shopping Nearby, Sidewalks, Street Lights, Walking/Bike Paths
Roof Type Asphalt Shingle
Porch Other
Lot Frontage 40.0
Parking Type Off Street, Parking Pad, Triple Garage Detached
Total Parking Spaces 6
Building
Lot Description Back Lane, Back Yard, City Lot, Front Yard, Garden, Rectangular Lot
Foundation Poured Concrete
Architectural Style Bi-Level
Level or Stories Bi-Level
Structure Type Concrete,Stone,Vinyl Siding,Wood Frame
Others
Restrictions None Known
Tax ID 83221800
Ownership Private
Read Less Info
Want to know what your home might be worth? Contact us for a FREE valuation!

Our team is ready to help you sell your home for the highest possible price ASAP
GET MORE INFORMATION




