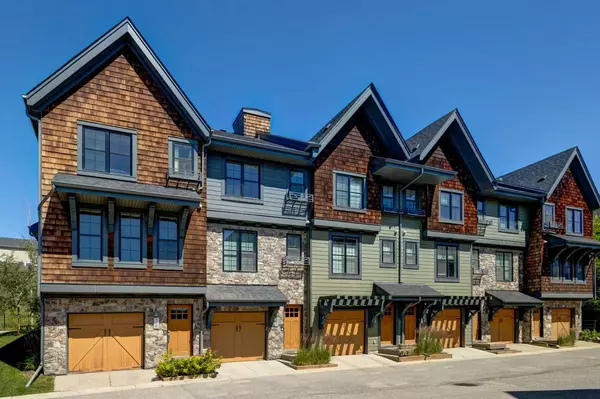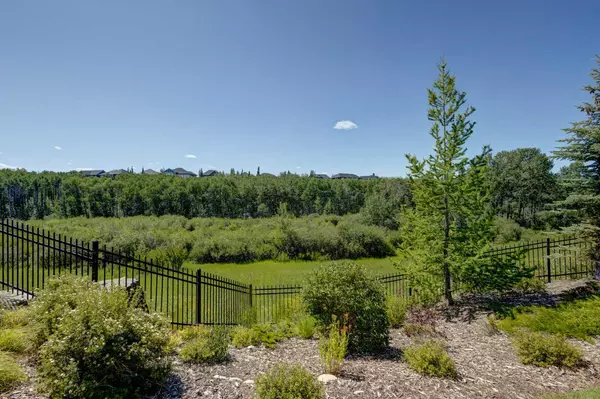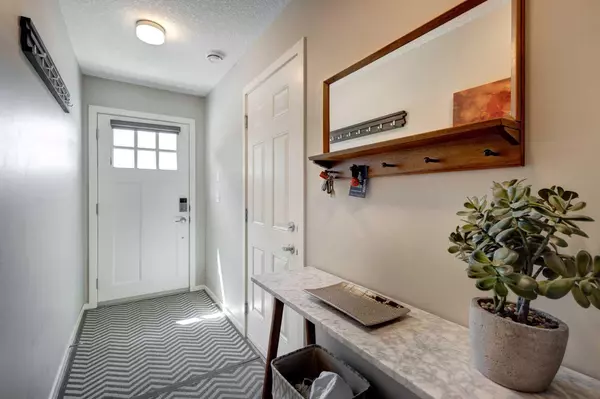For more information regarding the value of a property, please contact us for a free consultation.
Key Details
Sold Price $559,000
Property Type Townhouse
Sub Type Row/Townhouse
Listing Status Sold
Purchase Type For Sale
Square Footage 1,449 sqft
Price per Sqft $385
Subdivision Aspen Woods
MLS® Listing ID A2113320
Sold Date 03/20/24
Style 3 Storey
Bedrooms 2
Full Baths 2
Half Baths 1
Condo Fees $338
HOA Fees $12/ann
HOA Y/N 1
Originating Board Calgary
Year Built 2013
Annual Tax Amount $2,937
Tax Year 2023
Lot Size 871 Sqft
Acres 0.02
Property Description
THE ENCLAVE WITH A RAVINE LOCATION - Welcome to a Resort Style complex with the Tranquility of the Secluded location of Castle Keep - surrounded by Ravines, Woods, Ponds and Canadian wildlife - yet convenient to all amenities and a quick commute to Downtown or the Mountains. Lightly lived in, this meticulously cared for townhome boasts an excellent location backing onto the ravine hillside and facing the front ravine with woods, pond and pathways. Floor plan impress on all levels - main floor access a spacious foyer with door accessing the heated tandem garage. Main floor hosts upgraded neutral finishings - 9' ceilings, new espresso hardwood floors & Hunter Douglas window coverings. Kitchen is customized with deluxe stainless steel appliances incl. gas stove, and new fridge, flat espresso cabinetry, graphite quartz counters, convenient pantry, raised eating bar & Garden door to the upper deck with Tranquil ravine views and privacy. Open plan living space also includes a spacious dining area and Living room with views across the front Ravine and a 1/2 bath. Ascend to the Upper floor that features Upper laundry and Two Primary bedrooms both with Ravine VIEWS and featuring walk-in closets with organizers and ensuites. Home includes Smart upgrades - Ecobee Thermostat, Smart Door locks, Ring video Camera & MyQ Garage door. Castle Keep offers a maintenance-free living experience. Nearby walking paths and parks invite you to explore the area's natural beauty. You'll relish the convenience of being just moments away from the Aspen Landing shopping Centre, making city access a breeze. Excellent schools in the area make this a superb location for families. And when you crave a mountain escape, a quick drive will transport you to the majestic Rocky Mountains.
Location
Province AB
County Calgary
Area Cal Zone W
Zoning M-1 d79
Direction S
Rooms
Basement None
Interior
Interior Features Breakfast Bar, High Ceilings, See Remarks
Heating Forced Air
Cooling None
Flooring Carpet, Ceramic Tile, Hardwood
Appliance Dishwasher, Garage Control(s), Garburator, Gas Stove, Microwave Hood Fan, Refrigerator, Washer/Dryer, Window Coverings
Laundry Upper Level
Exterior
Garage Double Garage Attached, Tandem
Garage Spaces 2.0
Garage Description Double Garage Attached, Tandem
Fence Partial
Community Features Park, Playground, Schools Nearby, Shopping Nearby, Walking/Bike Paths
Amenities Available None
Roof Type Asphalt Shingle
Porch Balcony(s)
Lot Frontage 16.01
Parking Type Double Garage Attached, Tandem
Exposure S
Total Parking Spaces 2
Building
Lot Description Backs on to Park/Green Space, Environmental Reserve, Low Maintenance Landscape
Foundation Poured Concrete
Architectural Style 3 Storey
Level or Stories Three Or More
Structure Type Composite Siding,Stone,Wood Frame
Others
HOA Fee Include Professional Management,Reserve Fund Contributions,Snow Removal
Restrictions Easement Registered On Title,Pet Restrictions or Board approval Required,Restrictive Covenant,Utility Right Of Way
Ownership Private
Pets Description Restrictions
Read Less Info
Want to know what your home might be worth? Contact us for a FREE valuation!

Our team is ready to help you sell your home for the highest possible price ASAP
GET MORE INFORMATION




