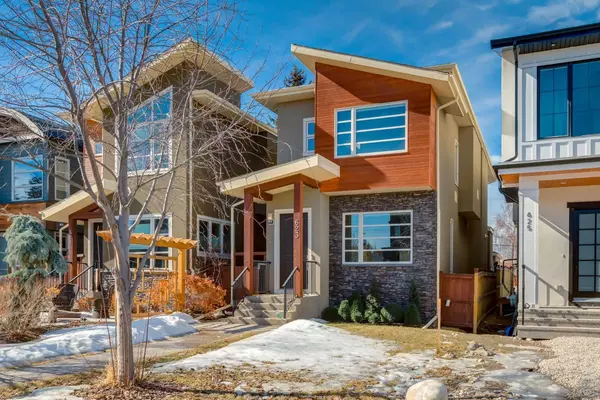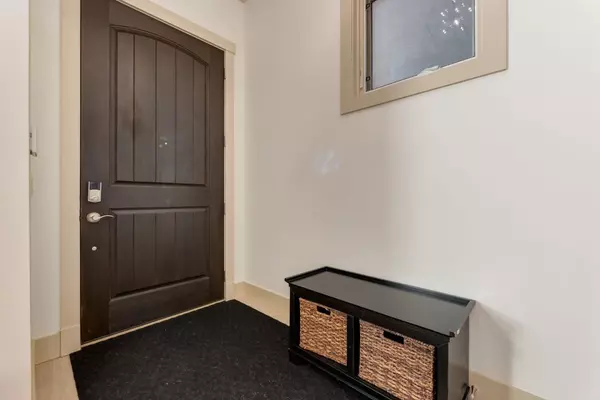For more information regarding the value of a property, please contact us for a free consultation.
Key Details
Sold Price $1,245,000
Property Type Single Family Home
Sub Type Detached
Listing Status Sold
Purchase Type For Sale
Square Footage 2,007 sqft
Price per Sqft $620
Subdivision Hillhurst
MLS® Listing ID A2115083
Sold Date 03/18/24
Style 2 Storey
Bedrooms 4
Full Baths 3
Half Baths 1
Originating Board Calgary
Year Built 2011
Annual Tax Amount $7,623
Tax Year 2023
Lot Size 3,369 Sqft
Acres 0.08
Property Description
Located in the sought-after Hillhurst neighbourhood, this impeccably designed detached home boasts contemporary charm accentuated by stone and wood detailing, complemented by expansive aggregate paths and steps. Upon entry, guests are greeted by striking timber columns framing the front door. Situated on a deep lot, the property offers generous front and backyards along with a well-appointed interior.
Featuring lofty 10-foot ceilings, the main floor hosts a central dining room adjacent to an open-concept kitchen and great room. The kitchen is adorned with quartz countertops, top-of-the-line Viking appliances, and abundant storage including a full wall pantry. The rear living room is enhanced by a gas fireplace set against a custom contemporary feature wall, while 8-foot full glass panel wood frame doors seamlessly connect the space to the west-facing deck and yard.
Convenience is key with a side mudroom entry and a main floor half bath. The residence encompasses a total of four bedrooms and three full bathrooms, offering over 3000 square feet of developed living space, including the fully finished basement. The basement is equipped with two zones of in-slab heating and the home enjoys central air conditioning.
Upstairs, natural light floods the space through skylights and vaulted ceilings, further accentuating the tasteful finishes found throughout the home. The master ensuite is a luxurious retreat, featuring a vessel tub for relaxation and rejuvenation.
Location
Province AB
County Calgary
Area Cal Zone Cc
Zoning R-C2
Direction E
Rooms
Other Rooms 1
Basement Finished, Full
Interior
Interior Features Bookcases, High Ceilings, No Smoking Home, Skylight(s), Vaulted Ceiling(s)
Heating In Floor, Forced Air
Cooling Central Air
Flooring Carpet, Ceramic Tile, Hardwood
Fireplaces Number 2
Fireplaces Type Gas
Appliance Dishwasher, Dryer, Garage Control(s), Gas Stove, Microwave, Refrigerator, Washer, Window Coverings, Wine Refrigerator
Laundry Laundry Room, Upper Level
Exterior
Parking Features Double Garage Detached
Garage Spaces 2.0
Garage Description Double Garage Detached
Fence Fenced
Community Features Schools Nearby, Shopping Nearby
Roof Type Asphalt Shingle
Porch Deck
Lot Frontage 25.0
Total Parking Spaces 2
Building
Lot Description Back Lane, Landscaped, Level, Rectangular Lot
Foundation Poured Concrete
Architectural Style 2 Storey
Level or Stories Two
Structure Type Stone,Stucco,Wood Frame,Wood Siding
Others
Restrictions None Known
Tax ID 83231328
Ownership Private
Read Less Info
Want to know what your home might be worth? Contact us for a FREE valuation!

Our team is ready to help you sell your home for the highest possible price ASAP
GET MORE INFORMATION





