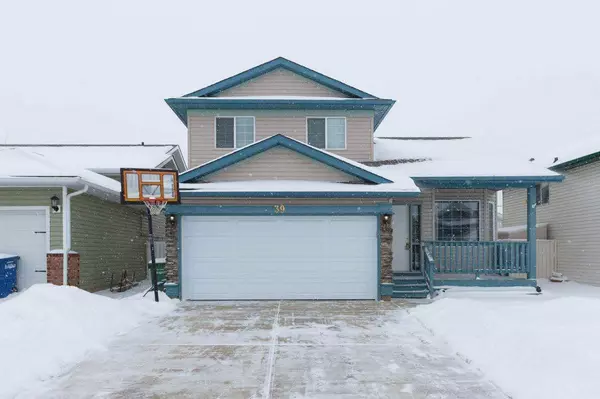For more information regarding the value of a property, please contact us for a free consultation.
Key Details
Sold Price $533,000
Property Type Single Family Home
Sub Type Detached
Listing Status Sold
Purchase Type For Sale
Square Footage 1,447 sqft
Price per Sqft $368
Subdivision Big Springs
MLS® Listing ID A2111416
Sold Date 03/18/24
Style 2 Storey Split
Bedrooms 3
Full Baths 2
Half Baths 1
Originating Board Calgary
Year Built 1998
Annual Tax Amount $3,014
Tax Year 2023
Lot Size 4,371 Sqft
Acres 0.1
Property Description
Welcome to this two storey split style family home with so many great features. Very quiet location with double attached garage, large driveway, covered front entryway veranda and a large back yard with sunny south exposure. Enjoy the summers back there and watch your kids play from the kitchen!! Great main floor layout with vaulted ceilings, spacious dining and front living room combination and a sunken family room with feature corner gas fireplace. Large open kitchen complete with island, corner pantry, a patio slider leading to the deck, lower patio and the perfect south backyard with a firepit and loads of room for the kids to play (play structure stays). Three large bedrooms up, full 4pc washroom and the primary has a 3pc ensuite bath and walkin closet as well. Main floor has a two-piece bath laundry room combination off the hallway to garage. Current laundry is in the basement but there is a main floor option with hookups. Lower level is considered partially developed but really wouldn’t need much to be considered “fully finished". There are two large rooms down with walls up, baseboards, trim and carpet flooring, one could be the perfect home office or theatre room and the other a large rec or family room. The area with the mechanical and laundry is larger as well - all kinds of extra storage space. Main and upper are finished with fantastic original wood trim and baseboards and there is so much natural light! Roof shingles were replaced in 2013 and many rooms have ceiling fans. All appliances included! This is home is in prime location to immediate park space, main traffic routes, the rec centre, schools and all kinds of shopping. Do not miss this great family home!!
Location
Province AB
County Airdrie
Zoning R1
Direction N
Rooms
Basement Full, Partially Finished
Interior
Interior Features Ceiling Fan(s), High Ceilings, Kitchen Island, Natural Woodwork, No Animal Home, No Smoking Home, Open Floorplan, See Remarks, Vaulted Ceiling(s)
Heating Forced Air
Cooling None
Flooring Carpet, Linoleum
Fireplaces Number 1
Fireplaces Type Family Room, Gas, Mantle, Tile
Appliance Dishwasher, Dryer, Electric Stove, Freezer, Garage Control(s), Microwave, Range Hood, Refrigerator, Washer, Window Coverings
Laundry In Basement, Main Level
Exterior
Garage Double Garage Attached, Driveway, Front Drive
Garage Spaces 2.0
Garage Description Double Garage Attached, Driveway, Front Drive
Fence Fenced
Community Features Playground, Pool, Schools Nearby, Shopping Nearby, Sidewalks, Walking/Bike Paths
Roof Type Asphalt Shingle
Porch Deck, Patio
Lot Frontage 40.19
Parking Type Double Garage Attached, Driveway, Front Drive
Total Parking Spaces 4
Building
Lot Description Back Lane, Back Yard, Landscaped, Private
Foundation Poured Concrete
Architectural Style 2 Storey Split
Level or Stories Two
Structure Type Stone,Vinyl Siding,Wood Siding
Others
Restrictions None Known
Tax ID 84573812
Ownership Private
Read Less Info
Want to know what your home might be worth? Contact us for a FREE valuation!

Our team is ready to help you sell your home for the highest possible price ASAP
GET MORE INFORMATION




