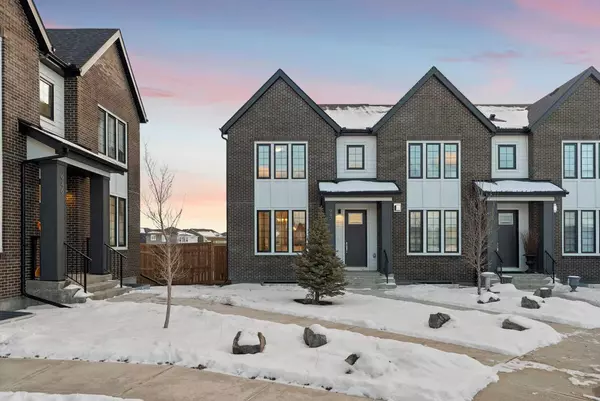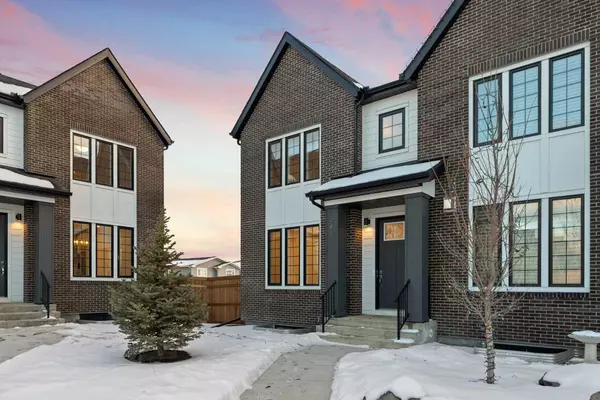For more information regarding the value of a property, please contact us for a free consultation.
Key Details
Sold Price $829,248
Property Type Townhouse
Sub Type Row/Townhouse
Listing Status Sold
Purchase Type For Sale
Square Footage 1,852 sqft
Price per Sqft $447
Subdivision Harmony
MLS® Listing ID A2109702
Sold Date 03/18/24
Style 2 Storey,Side by Side
Bedrooms 4
Full Baths 3
Half Baths 1
HOA Fees $136/mo
HOA Y/N 1
Originating Board Calgary
Year Built 2023
Annual Tax Amount $3,300
Tax Year 2023
Lot Size 6,432 Sqft
Acres 0.15
Property Description
Welcome to 942 Harmony Parade, nestled in the beautiful foothills of the Canadian Rockies. If you’re planning to visit for a mountain adventure or need to commute to work in Canmore or Banff, you’re less than 50 minutes away. The community of Harmony not only offers an 18-hole inspired Mickelson golf course with an unforgettable landscape with a launchpad, but the walking and running trails are right out your front door. With two incredible lakes to enjoy and a community spirit you can embrace, it’s time to call Harmony home. Hit the water for an early morning paddle, connect with your neighbours at community gatherings and rediscover nature at your doorstep. Lake living, mountain views, and unmatched amenities allow a complete lifestyle. Welcome to a community that focuses on growing, thriving, moving and relaxing. Welcome to your adventure. The highlights of this well-built Streetside Home include our D-model, premium-pie lot home with a triple car garage, a massive side yard and developed basement. It’s finished with our white and oak-look dual tone gourmet kitchen package with a gas cooktop, built-in wall oven and microwave. We selected the green beveled backsplash tile for the kitchen, white quartz with the waterfall detail, silgranit sink and pendants above the island. In the dining area, we upgraded for the chandelier with the four wafer lights framing the space. We included the vanity in the half bath, the full-height pantry built-ins, bench and lockers in the rear entry, and gas fireplace with chevron oak-look tile surround. Heading upstairs the upgraded more dense carpet and 10lbs underlayment on the stairs and upper level. The included laundry package 2 delivers quartz counter and upper cabinet and hanging rod, skirted tub with removable hand shower head in the main bath. Your new home is vacant and ready for possession. Interior photos and videos are of our beautiful showhome at 1002 Harmony Parade. VRBO option for investment opportunity.
Location
Province AB
County Rocky View County
Area Cal Zone Springbank
Zoning TBD
Direction NW
Rooms
Basement Finished, Full
Interior
Interior Features Double Vanity, High Ceilings, No Animal Home, No Smoking Home, Quartz Counters, Soaking Tub, Walk-In Closet(s)
Heating Forced Air, Natural Gas
Cooling None
Flooring Ceramic Tile, Vinyl
Fireplaces Number 1
Fireplaces Type Gas
Appliance Built-In Gas Range, Dishwasher, Dryer, Garage Control(s), Microwave, Range Hood, Refrigerator, Washer
Laundry Laundry Room
Exterior
Garage Triple Garage Detached
Garage Spaces 3.0
Garage Description Triple Garage Detached
Fence Fenced
Community Features Clubhouse, Golf, Lake, Playground, Walking/Bike Paths
Amenities Available Beach Access, Clubhouse, Park, Parking
Roof Type Asphalt Shingle
Porch None
Lot Frontage 3.28
Parking Type Triple Garage Detached
Exposure NW
Total Parking Spaces 3
Building
Lot Description Back Yard
Foundation Poured Concrete
Sewer Other
Water Drinking Water
Architectural Style 2 Storey, Side by Side
Level or Stories Two
Structure Type Wood Frame
New Construction 1
Others
Restrictions None Known
Tax ID 84025701
Ownership Registered Interest
Read Less Info
Want to know what your home might be worth? Contact us for a FREE valuation!

Our team is ready to help you sell your home for the highest possible price ASAP
GET MORE INFORMATION




