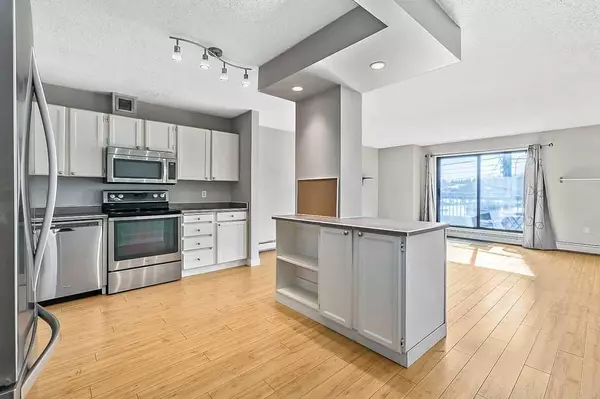For more information regarding the value of a property, please contact us for a free consultation.
Key Details
Sold Price $305,000
Property Type Condo
Sub Type Apartment
Listing Status Sold
Purchase Type For Sale
Square Footage 980 sqft
Price per Sqft $311
Subdivision West Hillhurst
MLS® Listing ID A2112108
Sold Date 03/17/24
Style Low-Rise(1-4)
Bedrooms 2
Full Baths 1
Condo Fees $617/mo
Originating Board Calgary
Year Built 1981
Annual Tax Amount $1,455
Tax Year 2023
Property Description
Rarely do units come available in Riverview Estates (3 sales on MLS in over 5 yrs). This exceptionally well managed CONCRETE BUILDING is in an amazing West Hillhurst location on a quiet treelined street just STEPS TO THE BEAUTIFUL BOW RIVER walking/bike pathway system and Sunterra Market, minutes to Kensington and quick easy access to downtown, U of C and Foothills Hospital. This large 2 bedroom condo has a south facing balcony, views of the Bow River, in-suite laundry, great sized bedrooms, an oversized in-suite storage room, kitchen has lots of cabinetry and counter space and is open to the huge sun filled living room/dining room with patio doors to the balcony. The UNDERGROUND PARKING stall is conveniently located off elevator and has room for extra storage. Move in and enjoy all of the benefits of living in this incredible neighbourhood!
Location
Province AB
County Calgary
Area Cal Zone Cc
Zoning M-C1
Direction N
Interior
Interior Features Closet Organizers, Laminate Counters, Open Floorplan, Storage
Heating Baseboard, Hot Water
Cooling None
Flooring Ceramic Tile, Laminate
Appliance Dishwasher, Dryer, Electric Stove, Microwave Hood Fan, Refrigerator, Washer, Window Coverings
Laundry In Unit
Exterior
Garage Stall, Underground
Garage Description Stall, Underground
Community Features Park, Playground, Schools Nearby, Shopping Nearby, Sidewalks, Walking/Bike Paths
Amenities Available Elevator(s), Secured Parking, Visitor Parking
Roof Type Tar/Gravel
Porch Balcony(s)
Parking Type Stall, Underground
Exposure S
Total Parking Spaces 1
Building
Story 3
Architectural Style Low-Rise(1-4)
Level or Stories Single Level Unit
Structure Type Brick,Composite Siding,Concrete
Others
HOA Fee Include Common Area Maintenance,Gas,Heat,Insurance,Maintenance Grounds,Professional Management,Reserve Fund Contributions,Snow Removal,Trash,Water
Restrictions Pet Restrictions or Board approval Required
Ownership Private
Pets Description Restrictions, Cats OK
Read Less Info
Want to know what your home might be worth? Contact us for a FREE valuation!

Our team is ready to help you sell your home for the highest possible price ASAP
GET MORE INFORMATION




