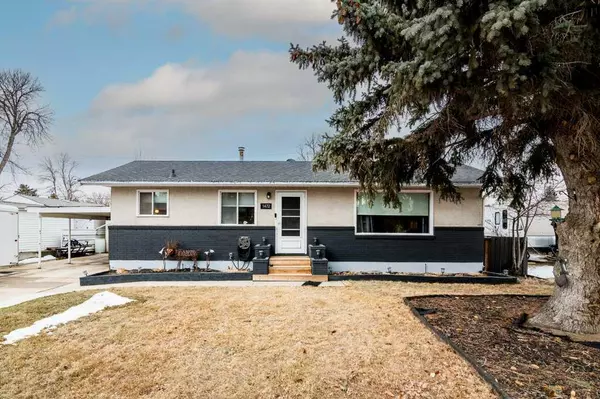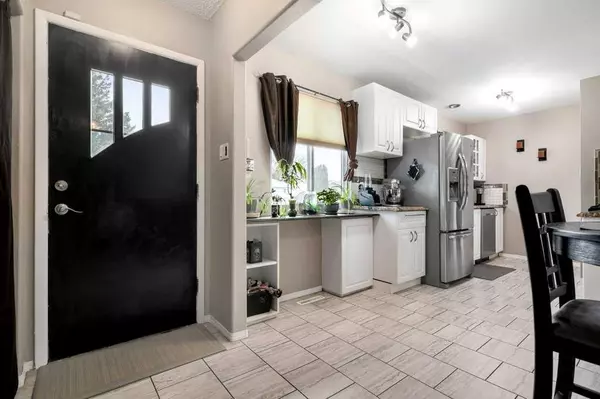For more information regarding the value of a property, please contact us for a free consultation.
Key Details
Sold Price $294,000
Property Type Single Family Home
Sub Type Detached
Listing Status Sold
Purchase Type For Sale
Square Footage 1,031 sqft
Price per Sqft $285
Subdivision Northeast Crescent Heights
MLS® Listing ID A2110962
Sold Date 03/17/24
Style Bungalow
Bedrooms 5
Full Baths 2
Originating Board Medicine Hat
Year Built 1962
Annual Tax Amount $2,585
Tax Year 2023
Lot Size 6,700 Sqft
Acres 0.15
Property Description
Check out this family home boasting 5 bedrooms, 2 bathrooms & is situated on a quiet street in NECH!! This home sits on a 67'x100' lot and has so much to offer with recent upgrades including NEW Shingles, Fascia & Soffit 3 years ago. High Efficiency furnace, Central Air & Hot water tank replaced 8 years ago. Full appliance package including washer/dryer and dishwasher that are ONLY 2 years old. The newer white kitchen highlights the main floor and shares a dining area that is open to a spacious living room. Main floor is home to 3 bedrooms and a renovated 4 piece bath. Make your way down stairs to 2 additional bedrooms, a 3 piece bath, family room, laundry and storage room. No lack of parking or yard space here...the extra wide front concrete drive with partial carport allows enough room for at least 3 vehicles as well as the oversized single detached, heated garage. The fully fenced rear yard is perfect for entertaining with a concrete patio area, shed and additional pop up single garage.
Location
Province AB
County Medicine Hat
Zoning R-LD
Direction E
Rooms
Basement Finished, Full
Interior
Interior Features See Remarks
Heating High Efficiency, Forced Air, Natural Gas
Cooling Central Air
Flooring Carpet, Hardwood, Laminate, Linoleum, Tile
Appliance Central Air Conditioner, Dishwasher, Dryer, Gas Stove, Microwave Hood Fan, Refrigerator, Washer, Window Coverings
Laundry In Basement
Exterior
Garage 220 Volt Wiring, Attached Carport, Carport, Concrete Driveway, Covered, Front Drive, Garage Door Opener, Heated Garage, Off Street, Parking Pad, Single Garage Detached, Workshop in Garage
Garage Spaces 1.0
Carport Spaces 1
Garage Description 220 Volt Wiring, Attached Carport, Carport, Concrete Driveway, Covered, Front Drive, Garage Door Opener, Heated Garage, Off Street, Parking Pad, Single Garage Detached, Workshop in Garage
Fence Fenced
Community Features Schools Nearby, Shopping Nearby, Walking/Bike Paths
Roof Type Asphalt Shingle
Porch Patio
Lot Frontage 67.0
Parking Type 220 Volt Wiring, Attached Carport, Carport, Concrete Driveway, Covered, Front Drive, Garage Door Opener, Heated Garage, Off Street, Parking Pad, Single Garage Detached, Workshop in Garage
Total Parking Spaces 4
Building
Lot Description Back Lane, Back Yard, Landscaped
Foundation Poured Concrete
Architectural Style Bungalow
Level or Stories One
Structure Type Brick,Stucco
Others
Restrictions None Known
Tax ID 83512397
Ownership Private
Read Less Info
Want to know what your home might be worth? Contact us for a FREE valuation!

Our team is ready to help you sell your home for the highest possible price ASAP
GET MORE INFORMATION




