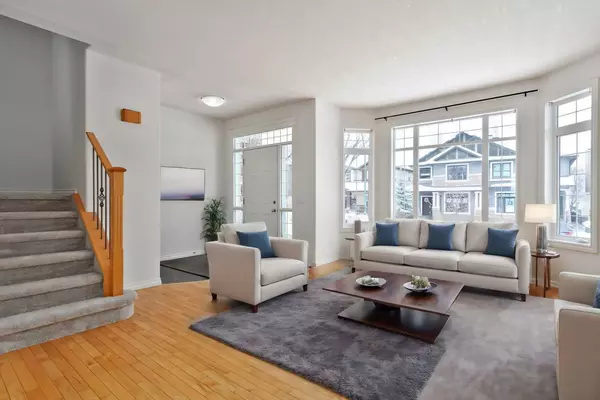For more information regarding the value of a property, please contact us for a free consultation.
Key Details
Sold Price $765,000
Property Type Single Family Home
Sub Type Semi Detached (Half Duplex)
Listing Status Sold
Purchase Type For Sale
Square Footage 1,619 sqft
Price per Sqft $472
Subdivision West Hillhurst
MLS® Listing ID A2108092
Sold Date 03/16/24
Style 2 Storey,Side by Side
Bedrooms 4
Full Baths 3
Half Baths 1
Originating Board Calgary
Year Built 2002
Annual Tax Amount $4,159
Tax Year 2023
Lot Size 2,820 Sqft
Acres 0.06
Property Description
Discover the allure of 2805 4 Avenue NW, where luxury and nature converge in a captivating home. With 4 bedrooms (one is non-conforming) and 3.5 bathrooms, this sanctuary blends elegant comfort with the vibrant pulse of the inner city. As you enter, enjoy the warmth of a gas fireplace, soaring ceilings, and abundant sunlight throughout the main living space. The bright, stylish kitchen is a culinary canvas with granite countertops and stainless-steel appliances.
Retreat to the sanctuary of the upper bedrooms, where comfort meets sophistication. The primary bedroom, is a masterpiece of design, featuring a full ensuite with a jacuzzi tub and walk-in closet. The additional bedrooms are a thoughtful blend of functionality and style.
This exquisite home, has been meticulously cared for, featuring newly painted walls, professionally cleaned interiors, and brand-new carpets. The windows have been thoughtfully cleaned, ensuring unobstructed views of the serene surroundings. Additionally, the furnace has been serviced, providing optimal functionality for a cozy and comfortable living experience. Welcome to a residence where every detail has been attended to, creating a fresh and inviting ambiance.
Step outside to a spacious, fenced-in south facing patio, a verdant haven for entertaining. Immerse yourself in the beauty of the Bow River's banks and embrace a lifestyle just minutes from downtown Calgary, U of C, Foothills Hospital, and Children's Hospital. 2805 4 Avenue NW isn't just a home; it's a lifestyle. Book your showing today to experience the harmonious blend of luxury, cleanliness, and comfort in this dream home.
Location
Province AB
County Calgary
Area Cal Zone Cc
Zoning R-C2
Direction N
Rooms
Basement Finished, Full
Interior
Interior Features Open Floorplan
Heating Forced Air, Natural Gas
Cooling None
Flooring Carpet, Ceramic Tile, Hardwood
Fireplaces Number 2
Fireplaces Type Basement, Gas, Living Room
Appliance Dishwasher, Dryer, Electric Stove, Microwave Hood Fan, Refrigerator, Washer
Laundry In Basement
Exterior
Garage Double Garage Detached
Garage Spaces 2.0
Garage Description Double Garage Detached
Fence Fenced
Community Features Fishing, Park, Playground, Schools Nearby, Shopping Nearby, Sidewalks, Street Lights, Walking/Bike Paths
Roof Type Asphalt Shingle
Porch Deck, Patio
Lot Frontage 29.86
Parking Type Double Garage Detached
Total Parking Spaces 2
Building
Lot Description Irregular Lot
Foundation Poured Concrete
Architectural Style 2 Storey, Side by Side
Level or Stories Two
Structure Type Stone,Stucco,Wood Frame
Others
Restrictions None Known
Tax ID 82780942
Ownership Private
Read Less Info
Want to know what your home might be worth? Contact us for a FREE valuation!

Our team is ready to help you sell your home for the highest possible price ASAP
GET MORE INFORMATION




