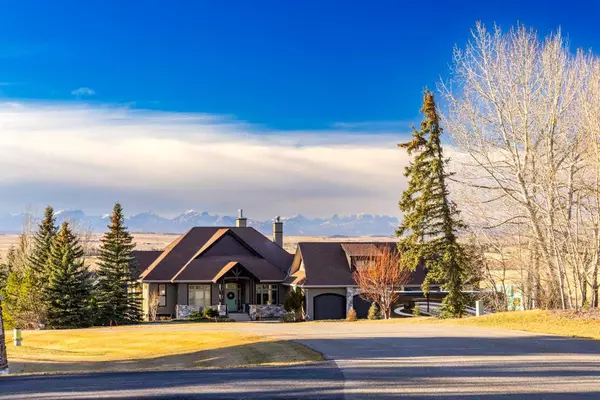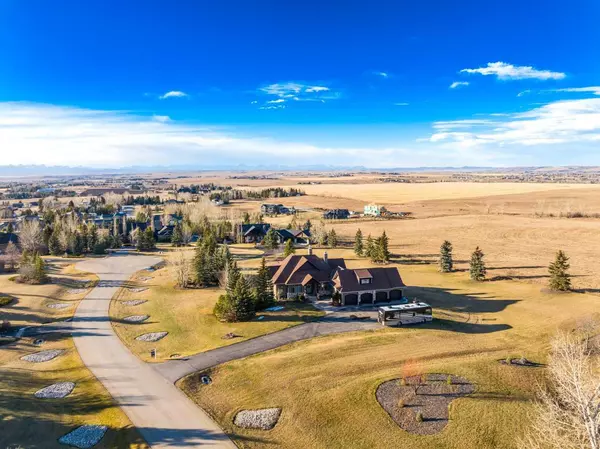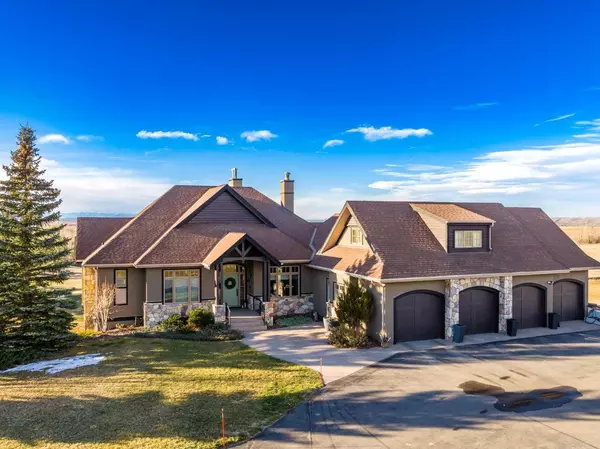For more information regarding the value of a property, please contact us for a free consultation.
Key Details
Sold Price $2,320,000
Property Type Single Family Home
Sub Type Detached
Listing Status Sold
Purchase Type For Sale
Square Footage 3,446 sqft
Price per Sqft $673
Subdivision Springbank
MLS® Listing ID A2089379
Sold Date 03/15/24
Style Acreage with Residence,Bungalow
Bedrooms 4
Full Baths 3
Half Baths 3
Originating Board Calgary
Year Built 2002
Annual Tax Amount $10,343
Tax Year 2023
Lot Size 1.980 Acres
Acres 1.98
Property Description
Welcome to this masterfully built Arts & Crafts home perfectly positioned on a nearly 2 acre lot on a quiet cul-de-sac in coveted Springbank! This custom Taradar built home features luxurious finishes and modern upgrades in over 6,000 sqft of living space. This property feels like your dream acreage oasis with breathtaking mountain views, a thoughtfully updated kitchen, and an attached heated 4 car garage. Move past the carefully curated landscape and accent stonework to be greeted by rich Brazilian cherry hardwood flooring, vaulted + beamed 16' ceilings, and a beautiful hanging chandelier. The modern open floorplan is anchored by the stone-encased see-through fireplace connecting the kitchen and living room. The gourmet kitchen has been updated with new cabinetry, Quartzite countertops, and a coffee station, plus all stainless steel appliances, a massive kitchen island with a breakfast bar, and a breakfast nook great for family meals. Relax in the living room by the large windows flooding the room with natural light or step outside onto the west-facing balcony and take in the private mountain scenery. Enjoy hosting in the formal dining room with plenty of seating space for family and friends or work from home in the exclusive office with practical built-ins to make life easier. Escape to the Primary Suite with a luxurious renovated 5 piece ensuite including a stone tub, plus a huge walk-in closet and access to the west-facing balcony. To complete the main floor is the laundry room, a mudroom with a walk-in closet, and a powder room. The loft is a versatile space for guests, relaxation, or an additional office with a 3 piece ensuite and walk-in closet/storage space. The fully finished walk-out basement boasts brand new carpet and offers something for everyone with a massive rec room containing a second stone-encased see-through fireplace and a fully equipped bar, a movie theatre, and two additional bedrooms that each have walk-in closets. The basement also has a 5 piece bathroom, storage space, and a powder room. The dreamy backyard is truly the cherry on top with a patio perfect for summer BBQs and relaxation, a fire pit, and plenty of private outdoor space surrounded by scenic landscaping. This nearly 2 acre property enjoys the perks of secluded acreage living while being a less than a 10 minute drive from schools, shopping, restaurants, golf, and so much more. Don't miss your chance to call this incredible place home. Book your showing today!
Location
Province AB
County Rocky View County
Area Cal Zone Springbank
Zoning R-CRD
Direction S
Rooms
Basement Finished, Walk-Out To Grade
Interior
Interior Features Bar, Beamed Ceilings, Bookcases, Breakfast Bar, Built-in Features, Ceiling Fan(s), Central Vacuum, Chandelier, Closet Organizers, Double Vanity, High Ceilings, Kitchen Island, Recessed Lighting, Soaking Tub, Vaulted Ceiling(s), Walk-In Closet(s), Wired for Sound
Heating In Floor, Forced Air
Cooling Central Air
Flooring Carpet, Hardwood, Slate
Fireplaces Number 2
Fireplaces Type Gas, See Through, Stone
Appliance Central Air Conditioner, Dishwasher, Dryer, Garage Control(s), Microwave, Oven, Range Hood, Refrigerator, Stove(s), Washer, Window Coverings, Wine Refrigerator
Laundry Laundry Room, Main Level
Exterior
Garage Driveway, Heated Garage, Quad or More Attached
Garage Spaces 4.0
Garage Description Driveway, Heated Garage, Quad or More Attached
Fence None
Community Features Airport/Runway, Golf, Schools Nearby, Shopping Nearby
Roof Type Asphalt Shingle
Porch Balcony(s), Patio
Parking Type Driveway, Heated Garage, Quad or More Attached
Total Parking Spaces 8
Building
Lot Description Back Yard, Cul-De-Sac, Front Yard, Landscaped, Private, Views
Foundation Poured Concrete
Architectural Style Acreage with Residence, Bungalow
Level or Stories One
Structure Type Stone,Stucco
Others
Restrictions None Known
Tax ID 84020454
Ownership Private
Read Less Info
Want to know what your home might be worth? Contact us for a FREE valuation!

Our team is ready to help you sell your home for the highest possible price ASAP
GET MORE INFORMATION




