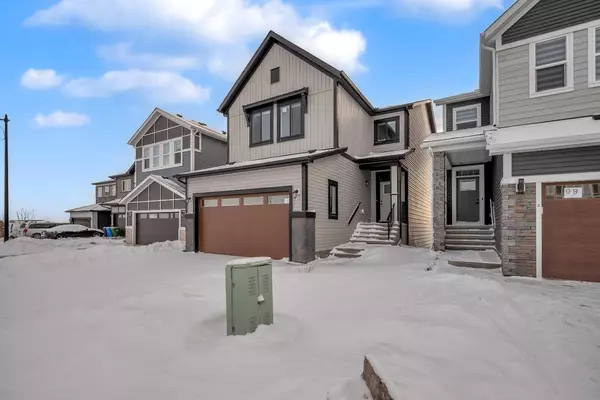For more information regarding the value of a property, please contact us for a free consultation.
Key Details
Sold Price $797,000
Property Type Single Family Home
Sub Type Detached
Listing Status Sold
Purchase Type For Sale
Square Footage 2,410 sqft
Price per Sqft $330
Subdivision Homestead
MLS® Listing ID A2102848
Sold Date 03/14/24
Style 2 Storey
Bedrooms 5
Full Baths 4
Originating Board Calgary
Year Built 2022
Annual Tax Amount $2,694
Tax Year 2023
Lot Size 3,778 Sqft
Acres 0.09
Property Description
Welcome to your dream home nestled in the highly coveted HOMESTEAD community of Calgary. BACKING ONTO POND AND GREEN SPACE,WALKOUT BASEMENT .This exceptional 5-bedroom (main floor bedroom and full washroom), 4 Full-bathroom and walkout basement, a sprawling SOUTH-facing backyard, this home offers the pinnacle of comfort and style. As you enter, you'll be captivated by the breathtaking mountain vistas that greet you from every angle, making this residence truly one-of-a-kind. Step into the spacious main floor where a living area awaits, complete with a modern kitchen boasting quad countertops, stainless steel appliances, and a charming breakfast bar with a sink, perfect for morning coffee and casual dining. Upstairs offers 4 bedrooms & 3 full washrooms including a primary bedroom with a private, personal retreat, 5-piece ensuite and overlooking the massive pond and mountain views. There is a seamless connection between indoors and outdoors and is exemplified by walkout basement, a space that effortlessly extends your living area and beckons you to create memories. In this home, every detail has been carefully curated to harmonize with the surrounding natural beauty and enhance the quality of living. It's not just a house; it's a canvas upon which to paint the story of your life. Come and experience the serenity, the elegance, and the sheer joy of calling this your home. Your dream home awaits – make it yours today!
Location
Province AB
County Calgary
Area Cal Zone Ne
Zoning R-G
Direction N
Rooms
Basement None, Unfinished, Walk-Out To Grade
Interior
Interior Features Kitchen Island, No Animal Home, No Smoking Home, Pantry, Quartz Counters, Separate Entrance, Walk-In Closet(s)
Heating Forced Air
Cooling None
Flooring Carpet, Tile, Vinyl Plank
Fireplaces Number 1
Fireplaces Type Gas
Appliance Dishwasher, Electric Cooktop, Microwave, Oven-Built-In, Range Hood, Refrigerator, Washer/Dryer, Window Coverings
Laundry Upper Level
Exterior
Garage Double Garage Attached
Garage Spaces 4.0
Garage Description Double Garage Attached
Fence Partial
Community Features Park, Playground, Sidewalks, Street Lights
Roof Type Asphalt Shingle
Porch Deck
Lot Frontage 1151.63
Parking Type Double Garage Attached
Exposure N
Total Parking Spaces 4
Building
Lot Description Backs on to Park/Green Space, No Neighbours Behind
Foundation Poured Concrete
Architectural Style 2 Storey
Level or Stories Two
Structure Type Vinyl Siding,Wood Frame
Others
Restrictions None Known
Tax ID 82925518
Ownership Private
Read Less Info
Want to know what your home might be worth? Contact us for a FREE valuation!

Our team is ready to help you sell your home for the highest possible price ASAP
GET MORE INFORMATION




