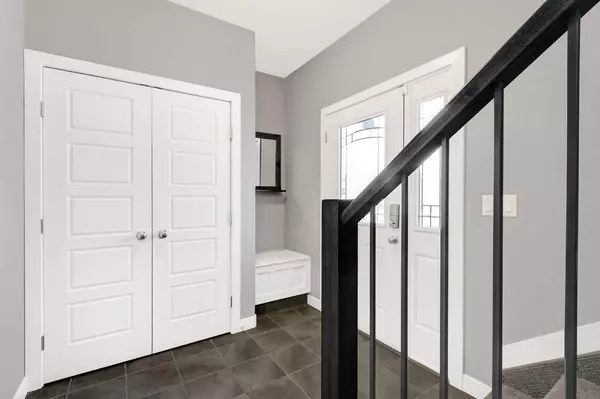For more information regarding the value of a property, please contact us for a free consultation.
Key Details
Sold Price $510,000
Property Type Single Family Home
Sub Type Detached
Listing Status Sold
Purchase Type For Sale
Square Footage 1,895 sqft
Price per Sqft $269
Subdivision Northridge
MLS® Listing ID A2110453
Sold Date 03/14/24
Style 2 Storey
Bedrooms 5
Full Baths 3
Half Baths 1
Originating Board Grande Prairie
Year Built 2013
Annual Tax Amount $5,710
Tax Year 2023
Lot Size 5,788 Sqft
Acres 0.13
Property Description
METICULOUS & MODERN fully finished 5 bed, 3.5 bath 2 storey with TRIPLE CAR GARAGE! Located in Northridge Subdivision on a corner lot only a BLOCK from Roy Bickel Public School. Tiled entry with bench welcomes you to the open concept main floor, boasting NEW luxury vinyl plank throughout the spacious living, kitchen and dining room areas. Gas fireplace in living room is a focal point creating a cozy atmosphere. Kitchen boasts a contemporary design with stainless appliances against the backdrop of rich espresso cabinets with a sleek fully tiled backsplash. Large centre island showcases a beautiful quartz counter, sink, and practical breakfast bar. A corner pantry provides even more storage space. Adjacent dining area is bright with patio doors leading to the rear deck. A half bath and convenient main floor laundry off the mudroom are a nice touch. Head to the upper level to discover much more, including a huge bonus/flex room over the garage. The perfect spot to create an additional living area, toy room, gym or home office. Retreat to the elegant master bedroom featuring a walk-in closet, XL dbl sink vanity, jetted soaker tub with tile surround and separate shower. Two nice-sized additional spare bedrooms and a full 4 pc bath complete the upper level. Basement is completely developed and includes family/rec room with custom built-in shelving, two more bedrooms, a full 4 pc bath and utility room. NOTABLE ITEMS include: NEW KITCHEN APPLIANCES, high-efficiency furnace, 9 ft ceilings on all 3 floors, recessed lighting throughout, custom window coverings, south-facing tinted windows, and AIR CONDITIONING! Triple car garage features radiant heat, floor drain, and electrical sub panel. You’ll enjoy time on the back deck with a sunny south-facing backyard! All fully fenced and landscaped, plus gate access to RV parking in the rear. MOVE-IN READY! Call today to arrange a viewing!
Location
Province AB
County Grande Prairie
Zoning RG
Direction N
Rooms
Basement Finished, Full
Interior
Interior Features Breakfast Bar, Built-in Features, Ceiling Fan(s), High Ceilings, Jetted Tub, Kitchen Island, Open Floorplan, Pantry, Quartz Counters, Recessed Lighting, Walk-In Closet(s)
Heating Central, Natural Gas
Cooling None
Flooring Carpet, Tile, Vinyl
Fireplaces Number 1
Fireplaces Type Gas
Appliance Dishwasher, Dryer, Microwave Hood Fan, Refrigerator, Stove(s), Washer, Window Coverings
Laundry Main Level
Exterior
Garage Concrete Driveway, Heated Garage, RV Access/Parking, Triple Garage Attached
Garage Spaces 3.0
Garage Description Concrete Driveway, Heated Garage, RV Access/Parking, Triple Garage Attached
Fence Fenced
Community Features Park, Playground, Schools Nearby, Shopping Nearby
Roof Type Asphalt Shingle
Porch Deck
Lot Frontage 49.22
Parking Type Concrete Driveway, Heated Garage, RV Access/Parking, Triple Garage Attached
Total Parking Spaces 6
Building
Lot Description Corner Lot, Landscaped
Foundation Poured Concrete
Architectural Style 2 Storey
Level or Stories Two
Structure Type Stone,Vinyl Siding
Others
Restrictions None Known
Tax ID 83548682
Ownership Private
Read Less Info
Want to know what your home might be worth? Contact us for a FREE valuation!

Our team is ready to help you sell your home for the highest possible price ASAP
GET MORE INFORMATION




