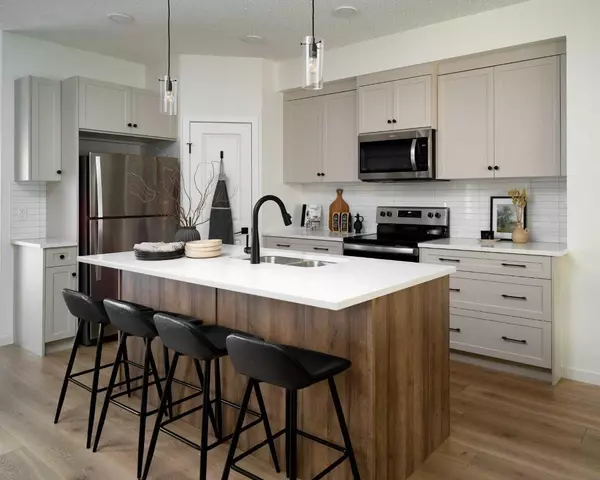For more information regarding the value of a property, please contact us for a free consultation.
Key Details
Sold Price $502,700
Property Type Townhouse
Sub Type Row/Townhouse
Listing Status Sold
Purchase Type For Sale
Square Footage 1,331 sqft
Price per Sqft $377
Subdivision Fireside
MLS® Listing ID A2100980
Sold Date 03/14/24
Style 2 Storey
Bedrooms 3
Full Baths 2
Half Baths 1
HOA Fees $4/ann
HOA Y/N 1
Originating Board Central Alberta
Year Built 2024
Lot Size 2,119 Sqft
Acres 0.05
Property Description
Welcome to Alloy 19 by Calbridge Homes, a sophisticated 2-story residence spanning 1,344 sq ft. This elegant home features 3 beds, 2.5 baths, and a 2-car garage. The central kitchen with a corner pantry is a culinary haven, while the upper-level laundry room adds convenience to your daily routine. The master bedroom offers a private retreat with an ensuite bathroom, complemented by two additional bedrooms for guests or a home office. The open-to-above design creates a spacious and grand atmosphere, enhanced by abundant natural light. With modern finishes and thoughtful design, Alloy 19 redefines contemporary living. Secure parking and additional storage in the attached garage complete this perfect fusion of style and functionality. Welcome to a home where every detail has been crafted for an elevated lifestyle. *Photos are representative*
Location
Province AB
County Rocky View County
Zoning TBD
Direction E
Rooms
Basement Full, Unfinished
Interior
Interior Features Double Vanity, Granite Counters, No Animal Home, No Smoking Home, Open Floorplan, Pantry, Walk-In Closet(s)
Heating Forced Air, Natural Gas
Cooling None
Flooring Carpet, Laminate, Tile
Appliance Dishwasher, Dryer, Microwave, Range, Refrigerator, Washer
Laundry Upper Level
Exterior
Garage Double Garage Detached
Garage Spaces 2.0
Garage Description Double Garage Detached
Fence None
Community Features Park, Playground, Schools Nearby, Shopping Nearby, Sidewalks, Street Lights
Amenities Available None
Roof Type Asphalt Shingle
Porch Deck
Lot Frontage 19.0
Parking Type Double Garage Detached
Total Parking Spaces 2
Building
Lot Description Back Lane, Back Yard
Foundation Poured Concrete
Architectural Style 2 Storey
Level or Stories Two
Structure Type Vinyl Siding,Wood Frame
New Construction 1
Others
Restrictions None Known
Ownership Private
Read Less Info
Want to know what your home might be worth? Contact us for a FREE valuation!

Our team is ready to help you sell your home for the highest possible price ASAP
GET MORE INFORMATION




