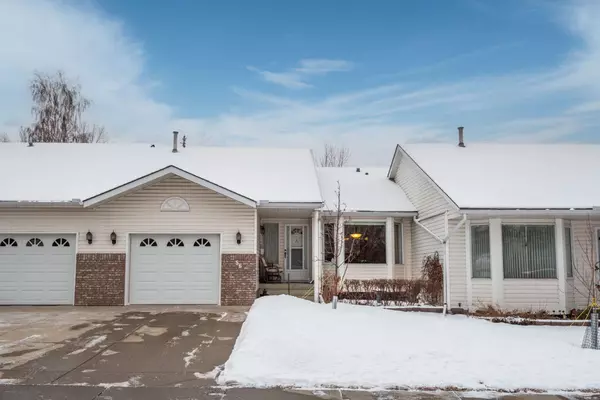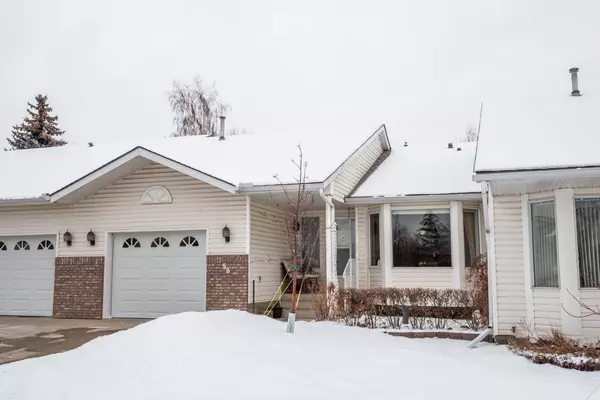For more information regarding the value of a property, please contact us for a free consultation.
Key Details
Sold Price $490,000
Property Type Townhouse
Sub Type Row/Townhouse
Listing Status Sold
Purchase Type For Sale
Square Footage 981 sqft
Price per Sqft $499
Subdivision Riverbend
MLS® Listing ID A2108462
Sold Date 03/13/24
Style Bungalow
Bedrooms 1
Full Baths 2
Condo Fees $367
Originating Board Calgary
Year Built 1994
Annual Tax Amount $2,168
Tax Year 2023
Lot Size 3,013 Sqft
Acres 0.07
Property Description
BEST DAYLIGHT SAVINGS NEWS - THIS GREAT HOME IS BACK ON THE MARKET! Original owner has LOVED living in DREAMVIEW VILLAGE for over 30 years. Very special 55+ complex. Dreamview Village won awards in 1992!! Bungalow style villa with convenient MAIN LEVEL washer and dryer. Enjoy your private patio on the front (West light)-PLUS deck at the back (East light)! Hardwood floors on the main and extra wide hallways to allow for walkers and wheelchairs! When you first come in - main area on right is flooded with natural WEST light. Current seller using as formal dining room - but this space could be anything you want it to be! Formal living area. Games space. Office. Makes a lovely reading area! Many other units have a door and closet here - to make this a true second bedroom! Entrance to your Oversized Single Garage - insulated and drywalled is off the foyer area. SO MUCH EXTRA ROOM for storage! Driveway is also oversized and tons of street parking available right across from your new Villa. One large bedroom (bring your king-sized bed!) The primary bedroom boasts TWO closets and pocket door into the main 5-piece bath. Prep for dinner or sit at your kitchen table and ENJOY the amazing view! The tree planted in "just" the right spot for ultimate privacy. Deer often come to visit here! Family room attached - offers vaulted ceiling - which makes it feel bigger! Basement is fully developed and offers even more living/recreation space, more storage, small work area in mechanical room. 3-piece bath. Seller has Arpi's out to service furnace regularly. Recently repainted. All of this - located DIRECTLY across from Carburn Park! It’s a relaxing walk providing a mix of natural and city recreation opportunities. There are almost always deer present and the area looks gorgeous - no matter the time of year! It’s right along the river, featuring two man-made ponds. Skipping stones on the pond, sitting on a bench and daydreaming - this is all possible at Carburn Park - across the street from your NEW home! This complex offers Clubhouse Activities; On the 2nd Wednesday of the month there is a catered dinner. It is also a "Bring your own Drink" event. Exercise opportunities, Book Club, Crib, Puzzles, Birthday events, Library, Pool, Bridge, Bingo and MORE. Did you know you can rent the clubhouse for a minimal fee - if you want to host your own event! Residents are often members of the FLC Seniors Club at the Trico Centre. The Riverbend Community Association offers programs and services to residents of Riverbend. Ogden has a 50+ activity centre. Plus, take advantage of everything the amazing REMINGTON YMCA offers in nearby Quarry Park! GREAT neighbours who share similar interests and values. Amenities, shopping, restaurants, coffee shops, transit......you will LOVE Living here! Rockyview Hospital 10 mins and South Calgary 15 mins away. Love to travel?! Lock and leave - be at the airport in 25 mins! Snow removal and landscaping will be done for you!
Location
Province AB
County Calgary
Area Cal Zone Se
Zoning M-CG d44
Direction W
Rooms
Basement Finished, Full
Interior
Interior Features Ceiling Fan(s), Central Vacuum, Granite Counters, No Animal Home, No Smoking Home, Pantry, See Remarks, Storage, Vaulted Ceiling(s)
Heating Forced Air, Natural Gas
Cooling None
Flooring Carpet, Hardwood, Linoleum
Fireplaces Number 1
Fireplaces Type Basement, Electric, Mantle, Tile
Appliance Dishwasher, Dryer, Freezer, Garage Control(s), Microwave, Range Hood, Refrigerator, Stove(s), Washer, Window Coverings
Laundry In Hall, In Unit, Main Level
Exterior
Garage Driveway, On Street, Oversized, Single Garage Attached
Garage Spaces 1.0
Garage Description Driveway, On Street, Oversized, Single Garage Attached
Fence None
Community Features Other, Park, Playground, Schools Nearby, Shopping Nearby, Sidewalks, Street Lights, Walking/Bike Paths
Amenities Available Clubhouse, Party Room, Recreation Room
Roof Type Asphalt Shingle
Porch Deck, Other
Lot Frontage 33.99
Parking Type Driveway, On Street, Oversized, Single Garage Attached
Total Parking Spaces 2
Building
Lot Description Backs on to Park/Green Space, Few Trees, Front Yard
Foundation Poured Concrete
Architectural Style Bungalow
Level or Stories One
Structure Type Brick,Vinyl Siding,Wood Frame
Others
HOA Fee Include Amenities of HOA/Condo,Common Area Maintenance,Insurance,Maintenance Grounds,Professional Management,Reserve Fund Contributions,Sewer,Snow Removal,Trash,Water
Restrictions Adult Living,Pet Restrictions or Board approval Required
Tax ID 82759096
Ownership Private
Pets Description Restrictions, Yes
Read Less Info
Want to know what your home might be worth? Contact us for a FREE valuation!

Our team is ready to help you sell your home for the highest possible price ASAP
GET MORE INFORMATION




