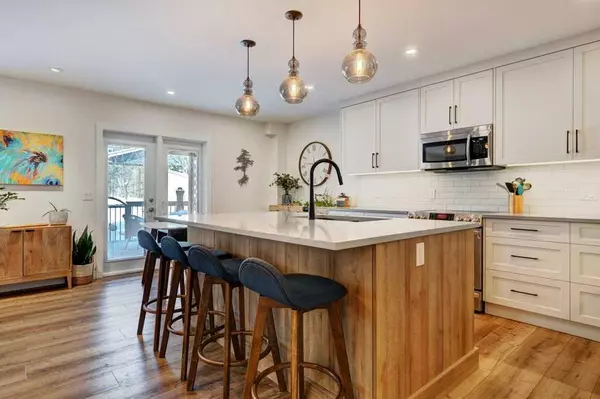For more information regarding the value of a property, please contact us for a free consultation.
Key Details
Sold Price $676,000
Property Type Single Family Home
Sub Type Detached
Listing Status Sold
Purchase Type For Sale
Square Footage 1,585 sqft
Price per Sqft $426
Subdivision Bridlewood
MLS® Listing ID A2111976
Sold Date 03/12/24
Style 2 Storey
Bedrooms 3
Full Baths 3
Half Baths 1
Originating Board Calgary
Year Built 2001
Annual Tax Amount $3,295
Tax Year 2023
Lot Size 3,681 Sqft
Acres 0.08
Property Description
Step inside this charming 3-bedroom, 3.5-bathroom home that exudes modern elegance. Enter the bright foyer with modern shiplap feature walls, spacious entry closet and continuous luxury vinyl plank floors throughout the recently renovated main floor. Enjoy a beautiful kitchen with well-thought-out design features, plentiful storage, premier finishings and stainless steel appliances. Adjoining the kitchen, enjoy your family room with large west facing windows looking out to the garden. The main floor boasts an inviting office/den with glass panel doors and an updated half bathroom. Upstairs, you will find a sunny master bedroom with ensuite and walk-in California Closet. Two additional spacious bedrooms, full bathroom with linen closet, and an upstairs washer/dryer for daily convenience. The welcoming basement has been completely developed with an additional full bathroom and office/den. The main room has in-ceiling speakers installed for surround sound entertainment and Hunter Douglas Window Coverings on main and upper floors. Outside, the property features new sod in the front yard, a tool shed with dual access to front and back, and a landscaped back garden with tiered garden beds. Custom deck and pergola provide an additional exterior room to the property, with power wired to the back yard for a hot tub if desired. The roof was replaced in 2017 and one wall of siding replaced in 2023. Attentively maintained, recent upgrades include new Ecoline windows in front bedroom, master bedroom closet and main floor office/den, a new hot water tank (2022), and freshly serviced furnace and ducts (2024). A complete electrical and lighting upgrade was completed as part of the main floor renovation (2022). Located in the family-friendly community of Bridlewood with great schools, parks, and amenities. Easy access to Stoney Trail and proximity to an abundance of shopping along Shawville Boulevard. Ideal for families or professionals seeking comfort and convenience, this property is a true gem waiting to be discovered.
Location
Province AB
County Calgary
Area Cal Zone S
Zoning R-1N
Direction E
Rooms
Basement Finished, Full
Interior
Interior Features Closet Organizers, Kitchen Island, No Animal Home, No Smoking Home, Quartz Counters, Vinyl Windows
Heating Forced Air, Natural Gas
Cooling None
Flooring Carpet, Ceramic Tile, Vinyl Plank
Appliance Dishwasher, Dryer, Electric Range, Garage Control(s), Microwave Hood Fan, Refrigerator, Washer, Window Coverings
Laundry Upper Level
Exterior
Garage Concrete Driveway, Double Garage Attached
Garage Spaces 2.0
Garage Description Concrete Driveway, Double Garage Attached
Fence Fenced
Community Features Park, Playground, Schools Nearby, Shopping Nearby, Street Lights
Roof Type Asphalt Shingle
Porch Deck, Pergola, Porch
Lot Frontage 34.06
Parking Type Concrete Driveway, Double Garage Attached
Exposure E
Total Parking Spaces 4
Building
Lot Description Back Yard, City Lot, Cul-De-Sac, Front Yard, Landscaped, Street Lighting, Rectangular Lot
Foundation Poured Concrete
Architectural Style 2 Storey
Level or Stories Two
Structure Type Vinyl Siding,Wood Frame
Others
Restrictions Restrictive Covenant,Utility Right Of Way
Tax ID 83026480
Ownership Private
Read Less Info
Want to know what your home might be worth? Contact us for a FREE valuation!

Our team is ready to help you sell your home for the highest possible price ASAP
GET MORE INFORMATION




