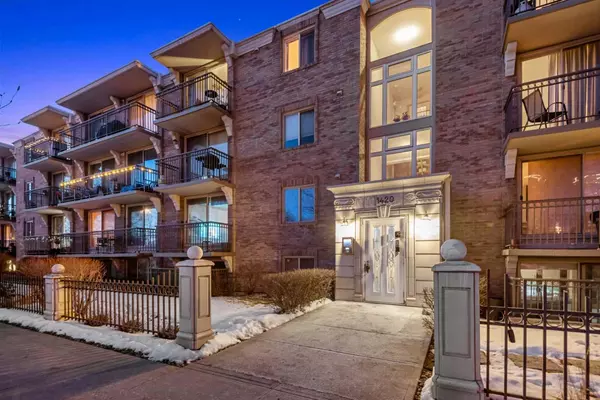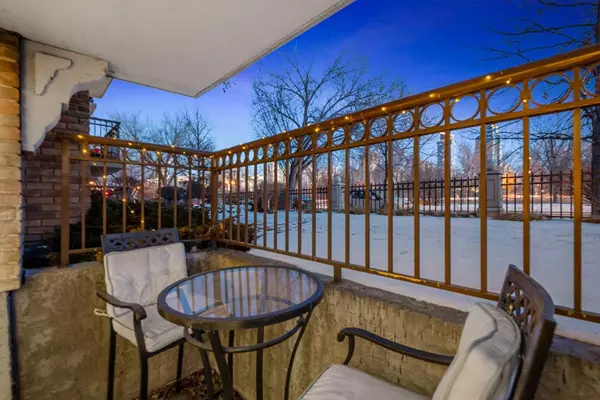For more information regarding the value of a property, please contact us for a free consultation.
Key Details
Sold Price $317,500
Property Type Condo
Sub Type Apartment
Listing Status Sold
Purchase Type For Sale
Square Footage 801 sqft
Price per Sqft $396
Subdivision Hillhurst
MLS® Listing ID A2106242
Sold Date 03/12/24
Style Apartment
Bedrooms 2
Full Baths 1
Condo Fees $526/mo
Originating Board Calgary
Year Built 1969
Annual Tax Amount $1,475
Tax Year 2023
Property Description
What a location! Boasting a view of Downtown, this condo has tons of South and West light throughout the living areas. Tucked into a cul-de-sac, this quiet location is steps from Kensington Village and the Bow river pathway system. Freshly painted and well cared for, this condo shows well with new laminate flooring throughout. A white kitchen offers plentiful storage, stainless appliances (including a new stove) and granite counters. Enjoy the view from the breakfast bar as you relax with an after work cocktail or take out from one the great restuarants or speciality shops in Kensington. The living room and dining room are a comfortable space with a gas fireplace providing a focal point. A custom built in desk provides a home office or homework space. Patio doors lead to the South facing balcony. Both bedrooms are spacious with large windows. A four piece bath, stacking washer/dryer and storage complete the space. One assigned parking stall comes with the condo. Units rarely come on the market in this quiet, concrete building. This property is ideal for first time buyers or anyone wishing to size down or would be a great addition to your revenue portfolio. This is a truly special location walking distance to downtown, the LRT and SAIT.
Location
Province AB
County Calgary
Area Cal Zone Cc
Zoning M-CG d72
Direction S
Interior
Interior Features Breakfast Bar, Built-in Features, Closet Organizers, Granite Counters, No Smoking Home, Vinyl Windows
Heating Baseboard, Boiler
Cooling None
Flooring Ceramic Tile, Laminate
Fireplaces Number 1
Fireplaces Type Gas
Appliance Dishwasher, Electric Stove, Microwave Hood Fan, Refrigerator, Washer/Dryer Stacked, Window Coverings
Laundry In Hall
Exterior
Garage Off Street, Stall
Garage Description Off Street, Stall
Community Features Park, Playground, Schools Nearby, Shopping Nearby, Sidewalks, Street Lights, Walking/Bike Paths
Amenities Available Parking
Porch Deck
Parking Type Off Street, Stall
Exposure SW
Total Parking Spaces 1
Building
Story 4
Architectural Style Apartment
Level or Stories Single Level Unit
Structure Type Brick,Concrete
Others
HOA Fee Include Common Area Maintenance,Heat,Insurance,Maintenance Grounds,Parking,Professional Management,Reserve Fund Contributions,Sewer,Snow Removal,Trash,Water
Restrictions Pet Restrictions or Board approval Required
Ownership Private
Pets Description Cats OK, Dogs OK
Read Less Info
Want to know what your home might be worth? Contact us for a FREE valuation!

Our team is ready to help you sell your home for the highest possible price ASAP
GET MORE INFORMATION




