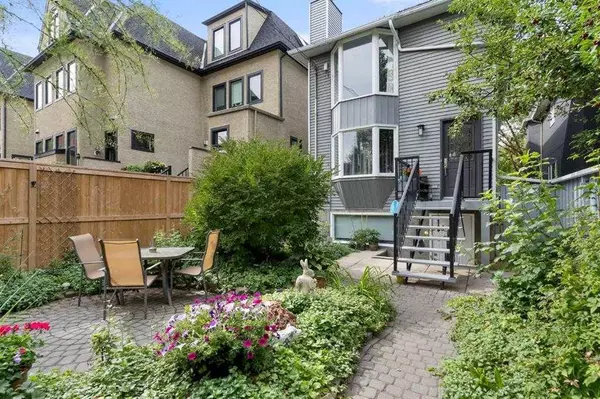For more information regarding the value of a property, please contact us for a free consultation.
Key Details
Sold Price $1,145,000
Property Type Single Family Home
Sub Type Detached
Listing Status Sold
Purchase Type For Sale
Square Footage 1,676 sqft
Price per Sqft $683
Subdivision Hillhurst
MLS® Listing ID A2111133
Sold Date 03/11/24
Style 2 Storey
Bedrooms 3
Full Baths 2
Half Baths 1
Originating Board Calgary
Year Built 1981
Annual Tax Amount $6,900
Tax Year 2023
Lot Size 3,100 Sqft
Acres 0.07
Property Description
*** OVER 2300 SQFT OF LIVING SPACE | RARE HIDDEN GEM IN ONE OF CALGARY’S MOST DESIRABLE NEIGHBOURHOODS OF HILLHURST IN KENSINGTON VILLAGE | STEPS AWAY THE BOW RIVER WITH BIKE TRAILS, WALKING PATHS, NUMEROUS RESTAURANTS, COFFEE SHOPS!!!!!
Just across the Bow River from downtown Calgary lies the charming neighbourhood of Hillhurst, one of Calgary's most coveted locales. Hillhurst is a sought-after PRIME LOCATION renowned for its character and convenience. From its tree-lined streets to its vibrant community spirit, this neighbourhood offers a perfect blend of urban sophistication and natural beauty. Homes like this rarely come up in this prime location, making the opportunity even more special for those who call Hillhurst home.
This stunning 2-storey home is a masterpiece of design, boasting over 2300 square feet of meticulously crafted living space.
Step inside and prepare to be captivated by the exquisite interior makeover. Every detail has been carefully considered, resulting in an artistically inspired and professionally designed residence that leaves a lasting impression.
The main level features an expansive open layout, highlighted by soaring ceilings in the dining room adorned with cascading Bocci Ball lights. The heart of the home is the massive top chef-quality kitchen, showcasing high gloss European cabinets, a central island, and top-of-the-line appliances including Thermadore, Wolf, Subzero, and Faber. Silestone counters provide the perfect finishing touch to this culinary masterpiece.
In the great room, a fireplace takes center stage, complete with a genuine 18th-century Welsh slate mantle, adding warmth and character to the space. Throughout the main and upper levels, on-site finished hardwood floors exude elegance and sophistication.
Indulge in the luxurious 5-piece spa bath, equipped with a Ban Ultra tub, multi-jet shower, dual vanity, skylights, and all Grohe fixtures. Heated floors ensure comfort and warmth, creating a serene oasis for relaxation.
The lower level offers additional living space, including a media room, summer kitchen, bedroom, and 3-piece bath, providing ample room for entertaining or accommodating guests ***COULD BE USED AS A GUEST SUITE***
Outside, a double garage and perennial garden add to the allure of this exceptional property. Enjoy the convenience of strolling to nearby shops, restaurants, river pathways, and downtown, making this home the epitome of luxury living in Calgary's vibrant Kensington Village.
Location
Province AB
County Calgary
Area Cal Zone Cc
Zoning M-CG d72
Direction W
Rooms
Basement Finished, Full
Interior
Interior Features High Ceilings, Jetted Tub, Kitchen Island, No Animal Home, No Smoking Home, Open Floorplan, Quartz Counters, Separate Entrance, Vaulted Ceiling(s), Walk-In Closet(s)
Heating Forced Air, Natural Gas
Cooling None
Flooring Ceramic Tile, Hardwood
Fireplaces Number 1
Fireplaces Type Kitchen, Mantle, Wood Burning
Appliance Dishwasher, Garage Control(s), Gas Cooktop, Microwave, Oven, Range Hood, Refrigerator, Washer/Dryer, Window Coverings
Laundry In Basement
Exterior
Garage Double Garage Detached, Paved
Garage Spaces 2.0
Garage Description Double Garage Detached, Paved
Fence Fenced
Community Features Schools Nearby, Shopping Nearby, Sidewalks, Walking/Bike Paths
Roof Type Asphalt Shingle
Porch Front Porch, Rear Porch
Lot Frontage 24.77
Parking Type Double Garage Detached, Paved
Exposure W
Total Parking Spaces 2
Building
Lot Description Few Trees
Foundation Poured Concrete
Architectural Style 2 Storey
Level or Stories Two
Structure Type Stone,Vinyl Siding,Wood Frame
Others
Restrictions None Known
Tax ID 83181819
Ownership Private
Read Less Info
Want to know what your home might be worth? Contact us for a FREE valuation!

Our team is ready to help you sell your home for the highest possible price ASAP
GET MORE INFORMATION




