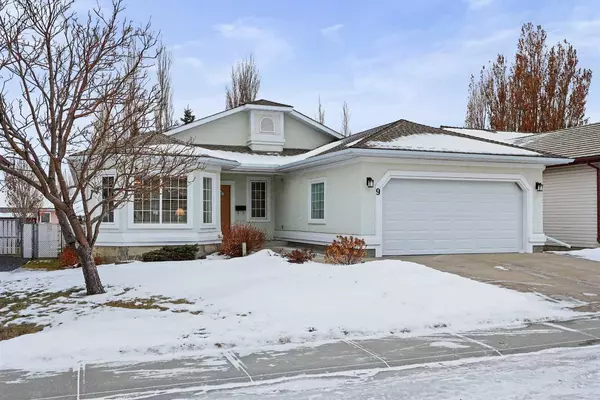For more information regarding the value of a property, please contact us for a free consultation.
Key Details
Sold Price $524,900
Property Type Single Family Home
Sub Type Detached
Listing Status Sold
Purchase Type For Sale
Square Footage 1,586 sqft
Price per Sqft $330
Subdivision Strathmore Lakes Estates
MLS® Listing ID A2110849
Sold Date 03/09/24
Style Bungalow
Bedrooms 3
Full Baths 3
Originating Board Calgary
Year Built 1992
Annual Tax Amount $3,291
Tax Year 2023
Lot Size 5,952 Sqft
Acres 0.14
Property Description
Welcome to your dream home in the heart of Strathmore, just 25 minutes from Calgary! Nestled in an exceptional neighborhood, this spacious bungalow offers the perfect blend of small-town charm and modern convenience for families and empty nesters alike. Situated steps away from a beautiful park, pathways, and lake, boasting back alley access, large lots, and easy accessibility to Hwy 1, this neighborhood offers tranquility and convenience like no other. Enjoy the peaceful atmosphere while still being close to excellent schools, community events, and all the amenities Strathmore has to offer. Step inside to discover a spotless and meticulously maintained home flooded with amazing natural light. With 4 bedrooms in total (3 on the main floor and one in the basement) and 3 full bathrooms, including an ensuite and walk-in closet off the primary bedroom, this home offers plenty of space for the whole family. The traditional floor plan features a formal dining room with beautiful hardwood floors, a sunken great room, and an eat-in kitchen with white cabinetry and ample counter space. The breakfast nook opens to a cozy family room with a fireplace, creating the perfect space for relaxing and entertaining. The partially developed basement adds even more versatility to the home, with a 4th bedroom, flex room, full bathroom, storage area, and undeveloped space for future expansion. Outside, the south-facing backyard is beautifully landscaped and well-maintained, featuring a completely maintenance-free deck and fence. With mature landscaping and RV parking with back alley access, this home has everything you need to enjoy the best of small-town living. Don't miss out on the opportunity to make this beautiful home yours – schedule a viewing today!
Location
Province AB
County Wheatland County
Zoning R1
Direction N
Rooms
Basement Full, Partially Finished
Interior
Interior Features High Ceilings, Soaking Tub, Vaulted Ceiling(s)
Heating Forced Air, Natural Gas
Cooling Central Air
Flooring Carpet, Hardwood, Tile
Fireplaces Number 1
Fireplaces Type Gas
Appliance Dishwasher, Dryer, Electric Stove, Microwave, Range Hood, Refrigerator, Washer, Window Coverings
Laundry Main Level
Exterior
Garage Double Garage Attached
Garage Spaces 2.0
Garage Description Double Garage Attached
Fence Fenced
Community Features Schools Nearby, Shopping Nearby, Sidewalks, Street Lights
Roof Type Asphalt Shingle
Porch Deck
Lot Frontage 54.14
Parking Type Double Garage Attached
Total Parking Spaces 4
Building
Lot Description Back Yard, Front Yard, Lawn, Rectangular Lot
Foundation Poured Concrete
Architectural Style Bungalow
Level or Stories One
Structure Type Stucco,Wood Frame
Others
Restrictions Restrictive Covenant,Utility Right Of Way
Tax ID 84800420
Ownership Private
Read Less Info
Want to know what your home might be worth? Contact us for a FREE valuation!

Our team is ready to help you sell your home for the highest possible price ASAP
GET MORE INFORMATION




