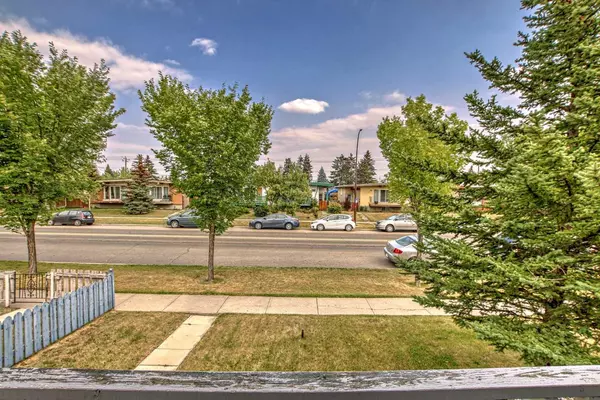For more information regarding the value of a property, please contact us for a free consultation.
Key Details
Sold Price $449,500
Property Type Single Family Home
Sub Type Semi Detached (Half Duplex)
Listing Status Sold
Purchase Type For Sale
Square Footage 810 sqft
Price per Sqft $554
Subdivision Penbrooke Meadows
MLS® Listing ID A2109838
Sold Date 03/09/24
Style Bi-Level,Side by Side
Bedrooms 4
Full Baths 2
Originating Board Calgary
Year Built 1971
Annual Tax Amount $2,050
Tax Year 2023
Lot Size 3,638 Sqft
Acres 0.08
Property Description
Calling all first time buyers and investors! LEGAL BASEMENT SUITE - Live up/rent down. The legal basement suite features 2 good size Bedrooms, Washroom, kitchen and separate Laundry. Great Mortgage helper! OPEN CONCEPT living on the main floor with a great kitchen. The balcony off the living room is the perfect place to enjoy your morning coffee. Main floor features 2 good size bedrooms with a 4 piece bath that is designed with modern finishes. Laundry is conveniently located in each unit. The massive backyard is perfect for get togethers with friends and family or build your dream garage and RV pad. Call your favorite Realtor today! Lower tenants are paying $1600 + 40% utilities but are moving out the end of March 2024. Upper tenant pays $1600 + 60% utilities with a lease in place until Oct 31, 2024.
Location
Province AB
County Calgary
Area Cal Zone E
Zoning R-C2
Direction N
Rooms
Basement Full, Suite
Interior
Interior Features Open Floorplan
Heating Forced Air
Cooling None
Flooring Vinyl Plank
Appliance Range Hood, Refrigerator, Stove(s), Washer/Dryer, Window Coverings
Laundry Lower Level, Main Level, Multiple Locations
Exterior
Garage Off Street, Parking Pad
Garage Description Off Street, Parking Pad
Fence Fenced
Community Features Playground, Schools Nearby, Shopping Nearby, Sidewalks, Street Lights
Roof Type Asphalt/Gravel
Porch Balcony(s)
Lot Frontage 33.0
Parking Type Off Street, Parking Pad
Exposure N
Total Parking Spaces 3
Building
Lot Description Back Lane, Back Yard, Low Maintenance Landscape, Level
Foundation Poured Concrete
Architectural Style Bi-Level, Side by Side
Level or Stories One
Structure Type Concrete,Stone,Stucco
Others
Restrictions None Known
Tax ID 83059949
Ownership Private
Read Less Info
Want to know what your home might be worth? Contact us for a FREE valuation!

Our team is ready to help you sell your home for the highest possible price ASAP
GET MORE INFORMATION




