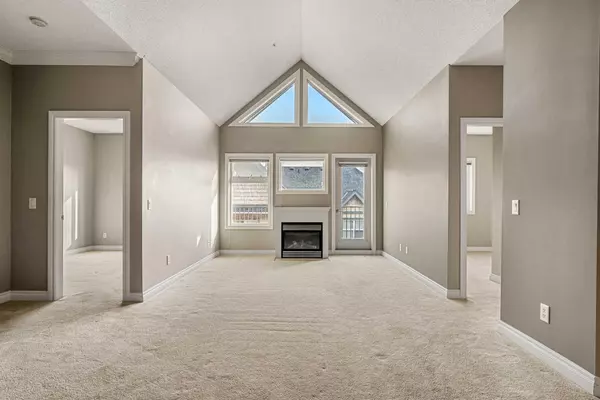For more information regarding the value of a property, please contact us for a free consultation.
Key Details
Sold Price $350,000
Property Type Condo
Sub Type Apartment
Listing Status Sold
Purchase Type For Sale
Square Footage 882 sqft
Price per Sqft $396
Subdivision Cedarbrae
MLS® Listing ID A2108411
Sold Date 03/08/24
Style Low-Rise(1-4)
Bedrooms 2
Full Baths 2
Condo Fees $534/mo
Originating Board Calgary
Year Built 2005
Annual Tax Amount $1,380
Tax Year 2023
Property Description
Welcome to this stunning apartment nestled in the sought-after community of Cedarbrae. This 2 bedroom, 2 bathroom space offers an array of features designed to enhance your living experience. Upon entering this top floor suite, there is an abundance of natural light flooding the open floor layout. The vaulted ceilings amplify the sense of space, seamlessly connecting the dining room and living room, creating an inviting atmosphere for relaxation in front of the electric fireplace. The primary bedroom includes a convenient walk-through closet entering into a 3-piece ensuite bathroom. Step out onto the East facing balcony where you can enjoy outdoor cooking with the BBQ gas line. This building provides additional amenities such as a parking stall, storage space, bicycle storage and an amenities room ensuring all your needs are met.
The Cedarbrae community offers a convenient lifestyle with schools and playgrounds nearby, as well as shops, pharmacies, and medical clinics. For entertainment and dining options, you'll find shopping centers and pubs within a short drive. Access to major routes like Stoney Trail make commuting a breeze, while nature enthusiasts will appreciate the quick access to scenic spots and parks. For those who prefer public transit, the apartment is conveniently located just one block away from public transportation options. Don't miss out on the opportunity to make this incredible apartment your new home!
Location
Province AB
County Calgary
Area Cal Zone S
Zoning M-C1 d57
Direction W
Interior
Interior Features Laminate Counters, Open Floorplan, Quartz Counters, Vaulted Ceiling(s), Walk-In Closet(s)
Heating In Floor
Cooling None
Flooring Carpet, Tile
Fireplaces Number 1
Fireplaces Type Gas
Appliance Dishwasher, Electric Stove, Microwave, Refrigerator, Washer/Dryer Stacked, Window Coverings
Laundry In Unit
Exterior
Garage Parkade, Underground
Garage Description Parkade, Underground
Community Features Park, Playground, Schools Nearby, Shopping Nearby, Sidewalks, Street Lights, Walking/Bike Paths
Amenities Available Bicycle Storage, Elevator(s), Parking, Recreation Room, Storage
Porch Balcony(s)
Parking Type Parkade, Underground
Exposure E
Total Parking Spaces 1
Building
Story 3
Architectural Style Low-Rise(1-4)
Level or Stories Single Level Unit
Structure Type Vinyl Siding,Wood Frame
Others
HOA Fee Include Common Area Maintenance,Heat,Insurance,Maintenance Grounds,Parking,Professional Management,Reserve Fund Contributions,Snow Removal
Restrictions None Known
Tax ID 83050568
Ownership Private
Pets Description Yes
Read Less Info
Want to know what your home might be worth? Contact us for a FREE valuation!

Our team is ready to help you sell your home for the highest possible price ASAP
GET MORE INFORMATION




