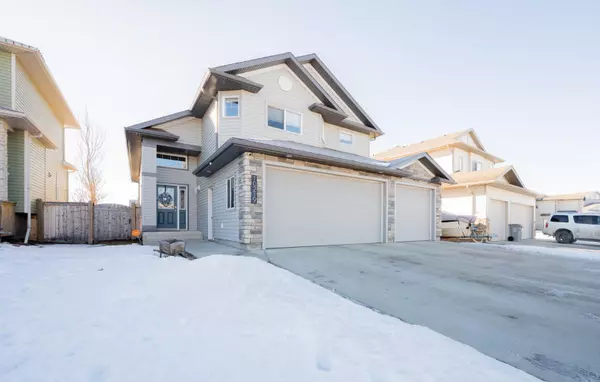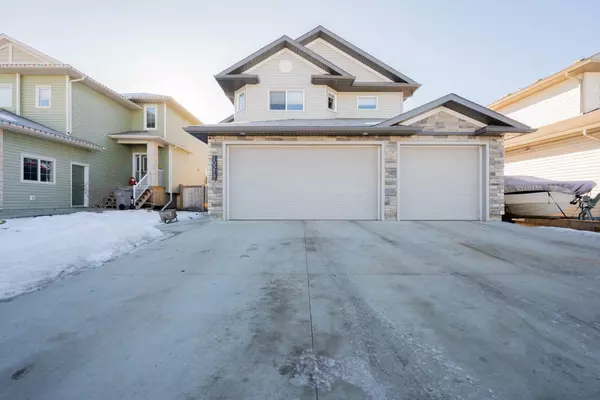For more information regarding the value of a property, please contact us for a free consultation.
Key Details
Sold Price $448,000
Property Type Single Family Home
Sub Type Detached
Listing Status Sold
Purchase Type For Sale
Square Footage 1,474 sqft
Price per Sqft $303
Subdivision Northridge
MLS® Listing ID A2109725
Sold Date 03/08/24
Style Modified Bi-Level
Bedrooms 3
Full Baths 2
Originating Board Grande Prairie
Year Built 2013
Annual Tax Amount $4,867
Tax Year 2023
Lot Size 5,662 Sqft
Acres 0.13
Property Description
Step into the epitome of modern living with this stunning home, where meticulous maintenance meets thoughtful upgrades. The grand entrance welcomes you with soaring vaulted ceilings and sophisticated lighting, leading you into an expansive open-concept space. Here, the living room, dining area, and kitchen unite seamlessly, highlighted by a spacious island with a raised bar, a convenient corner pantry, and the elegance of continued vaulted ceilings. Entertaining is effortless with direct access from the dining area to a dual-level deck, featuring a covered upper tier for year-round enjoyment and ample storage beneath. The living room, with its cozy fireplace and TV nook, boasts large windows that frame the serene patio and yard, creating a tranquil retreat. The main floor also houses two generously sized bedrooms, each with ample closet space, and a well-appointed full bathroom. The piece de resistance is the master suite, perched above the three-car garage, offering a sanctuary with a luxurious ensuite. This spa-like bathroom features a fully tiled double shower with dual heads, double vanities, and a spacious walk-in closet with a window, ensuring abundant natural light and storage. The three-car garage, meticulously finished and heated, includes a practical floor drain. This home is a masterpiece of design and functionality. Schedule your viewing today to experience the blend of luxury and comfort that awaits.
Location
Province AB
County Grande Prairie
Zoning RG
Direction N
Rooms
Basement Full, Unfinished
Interior
Interior Features Ceiling Fan(s), Kitchen Island, Laminate Counters, No Smoking Home, Open Floorplan, Pantry, Walk-In Closet(s)
Heating Forced Air, Natural Gas
Cooling None
Flooring Carpet, Ceramic Tile, Tile
Fireplaces Number 1
Fireplaces Type Gas
Appliance Dishwasher, Dryer, Electric Stove, Garage Control(s), Range Hood, Refrigerator, Washer, Window Coverings
Laundry In Basement
Exterior
Garage Concrete Driveway, Triple Garage Attached
Garage Spaces 3.0
Garage Description Concrete Driveway, Triple Garage Attached
Fence Fenced
Community Features Schools Nearby, Shopping Nearby, Sidewalks, Street Lights
Roof Type Asphalt Shingle
Porch Deck
Lot Frontage 51.18
Parking Type Concrete Driveway, Triple Garage Attached
Total Parking Spaces 6
Building
Lot Description Rectangular Lot
Foundation Poured Concrete
Architectural Style Modified Bi-Level
Level or Stories Bi-Level
Structure Type Vinyl Siding,Wood Frame
Others
Restrictions None Known
Tax ID 83548683
Ownership Private
Read Less Info
Want to know what your home might be worth? Contact us for a FREE valuation!

Our team is ready to help you sell your home for the highest possible price ASAP
GET MORE INFORMATION




