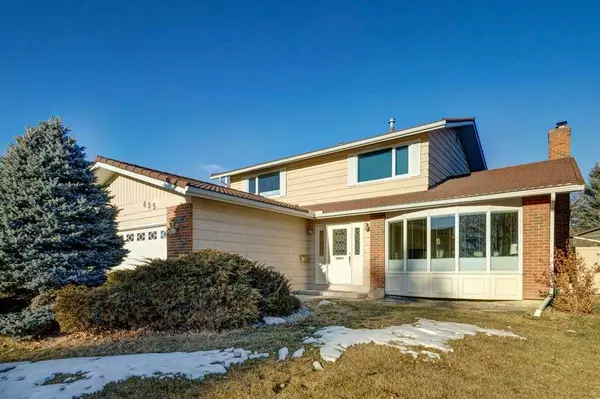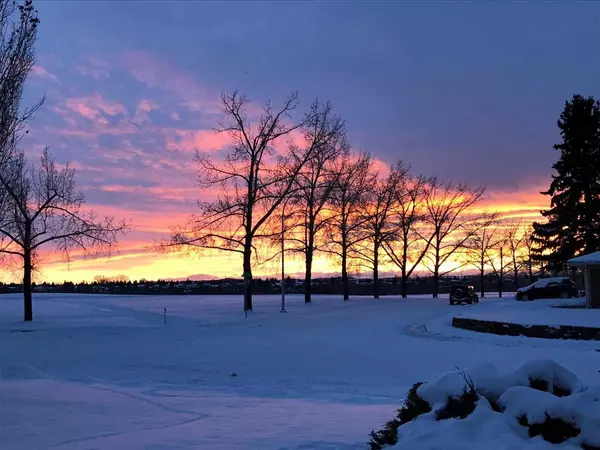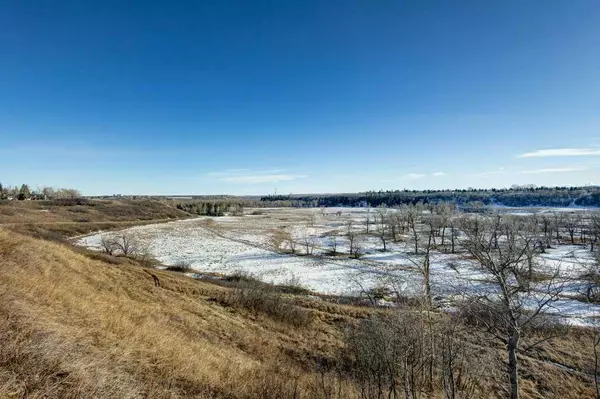For more information regarding the value of a property, please contact us for a free consultation.
Key Details
Sold Price $930,000
Property Type Single Family Home
Sub Type Detached
Listing Status Sold
Purchase Type For Sale
Square Footage 1,925 sqft
Price per Sqft $483
Subdivision Parkland
MLS® Listing ID A2110278
Sold Date 03/08/24
Style 2 Storey Split
Bedrooms 5
Full Baths 3
Half Baths 1
HOA Fees $16/ann
HOA Y/N 1
Originating Board Calgary
Year Built 1975
Annual Tax Amount $4,163
Tax Year 2023
Lot Size 6,275 Sqft
Acres 0.14
Property Description
Wow, Ridge home facing Fish Creek and Mountain Views and able to enjoy from front brick patio! Traditional 2 storey, Central Hall Plan with 4 bedrooms upstairs. Enter gracious foyer and partially exposed open stairwell and view through to the living room with large bow window to ridge & mountain views. Separate good size dining room leads to kitchen with solid oak cabinetry and center island, eating nook with bay window overlooking fabulous private treed professionally landscaped yard with raised landscape stone flower beds, brick patio along with irrigation system. Open concept kitchen exposed to family room, feature stone gas started fireplace with log lighter, and rear access to the great outdoors. Main floor laundry room and 2 pc. powder room. Upper Level: Primary bedroom and updated 4 pc ensuite bathroom, 3 other good size kids bedrooms along with another updated 4 pc bathroom. Lower Level Rec Room with brick fireplace, wet bar and shelving adjacent & open to games area (currently used as gym), bedroom (not an egress window) and 4 pc bathroom including sauna. Finished storage area/furnace room. Note; Roof Shingles – Gerard Stone coated steel tile system (placed 2005). Beautifully maintained and much loved home updated over the years. Enjoy the special ridge location for beautiful walks or bike rides on top or down into Fish Creek, vist Annie’s for snack or lunch at The historical Ranch and walk through the Artisan art displace as a tribute to Alberta’s history….. Quick and easy access to Deerfoot to downtown or bus to LRT. washer dryer included
Location
Province AB
County Calgary
Area Cal Zone S
Zoning R-C1
Direction S
Rooms
Basement Finished, Full
Interior
Interior Features Bookcases, No Animal Home, No Smoking Home, Sauna
Heating Forced Air, Natural Gas
Cooling None
Flooring Carpet, Ceramic Tile, Linoleum
Fireplaces Number 2
Fireplaces Type Brick Facing, Family Room, Gas Log, Recreation Room, Wood Burning
Appliance Built-In Electric Range, Built-In Refrigerator, Dishwasher, Disposal
Laundry Main Level
Exterior
Garage Double Garage Attached, Oversized
Garage Spaces 2.0
Garage Description Double Garage Attached, Oversized
Fence Fenced
Community Features Golf, Park, Playground
Roof Type See Remarks
Porch Patio
Lot Frontage 58.73
Parking Type Double Garage Attached, Oversized
Total Parking Spaces 4
Building
Lot Description Back Lane, Environmental Reserve, Fruit Trees/Shrub(s), Low Maintenance Landscape, Landscaped, Level, Private, Rectangular Lot, Treed, Views
Foundation Poured Concrete
Architectural Style 2 Storey Split
Level or Stories Two
Structure Type Wood Frame,Wood Siding
Others
Restrictions None Known
Tax ID 83106795
Ownership Private
Read Less Info
Want to know what your home might be worth? Contact us for a FREE valuation!

Our team is ready to help you sell your home for the highest possible price ASAP
GET MORE INFORMATION




