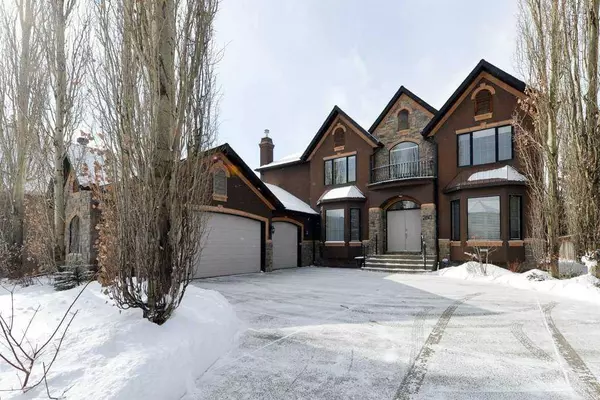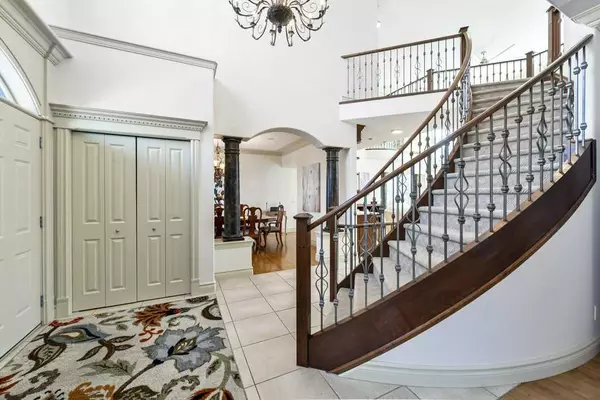For more information regarding the value of a property, please contact us for a free consultation.
Key Details
Sold Price $1,795,000
Property Type Single Family Home
Sub Type Detached
Listing Status Sold
Purchase Type For Sale
Square Footage 3,450 sqft
Price per Sqft $520
Subdivision Aspen Woods
MLS® Listing ID A2106619
Sold Date 03/08/24
Style 2 Storey
Bedrooms 5
Full Baths 4
Half Baths 1
Condo Fees $650
Originating Board Calgary
Year Built 2003
Annual Tax Amount $9,200
Tax Year 2023
Lot Size 9,664 Sqft
Acres 0.22
Property Description
Situated in a peaceful keyhole cul-de-sac with a private west-facing backyard, this stunning two-storey home built by Elegant Homes offers 3450 square feet of living space. Featuring a triple attached garage, 5 bedrooms, 4.5 baths, and a nearly 1600 square foot developed basement, this property is truly exceptional.
Upon entering, you're greeted by a spacious front entrance and a well-thought-out floor plan with a mix of hardwood and tile flooring. The focal point of the main floor is the dramatic family room, boasting bright floor-to-ceiling windows that overlook the west-facing backyard, a grand vaulted ceiling, and a beautiful gas fireplace. Adjacent to the family room is a large wet bar with granite counters and rich wood cabinetry.
The kitchen is a chef's dream, with luxury appliances including a Dual Fuel Wolf Range with central griddle, Sub Zero Fridge, and Bosch Dishwasher. The kitchen was refreshed in 2021 with an enlarged island and new granite counters. The kitchen also features a generous pantry and a bright eating area with access to a sunny west-facing composite deck, which was enlarged and redone in 2020. For formal gatherings, there is a large dining room conveniently located off the kitchen.
The main floor also features a private den with built-in desk and shelving, as well as a walk-in closet. Additionally, there is an updated powder room, formal living room, and main floor laundry. Moving upstairs, you'll find four large bedrooms. The primary suite is spacious and includes a renovated ensuite with a huge soaker tub and walk-in shower, as well as a large walk-in closet. The second bedroom features an updated three-piece ensuite and a walk-in closet, while the other two bedrooms are serviced by a 4-piece bathroom updated in 2022.
The lower level is perfect for family living, with a massive recreation room complete with built-in cabinetry and an entertainment center. There is also a convenient wet bar, a fifth large bedroom with a walk-in closet, a well-appointed 4-piece bathroom, a gym/workout area, and another den/craft room. The utility room is immaculate, and upgrades include, 2 newer AC units, and newer hot water tanks. The home also features a large triple attached garage equipped with a level 2 electric vehicle charger.
Additional updates include the entire home being painted between 2021 and 2024, new upgraded LED lighting throughout, a phone app controller for the alarm system, thermostats on the main and upper levels, front, rear, and doorbell cameras, new Hunter Douglas blinds throughout, 8 blinds in the living room as well as the entrance are controlled via remote control and phone app, wired speakers throughout the house, front and rear yard sprinklers controlled via a phone app, and a new roof to be installed this year.
Location
Province AB
County Calgary
Area Cal Zone W
Zoning R-1
Direction E
Rooms
Basement Finished, Full
Interior
Interior Features Bar, Built-in Features, Central Vacuum, High Ceilings, Walk-In Closet(s)
Heating Forced Air, Natural Gas
Cooling Central Air
Flooring Carpet, Ceramic Tile, Hardwood
Fireplaces Number 2
Fireplaces Type Family Room, Gas, Mantle, Recreation Room
Appliance Dishwasher, Dryer, Garage Control(s), Garburator, Gas Stove, Microwave, Range Hood, Refrigerator, Washer, Water Softener, Window Coverings
Laundry Laundry Room
Exterior
Garage Triple Garage Attached
Garage Spaces 3.0
Garage Description Triple Garage Attached
Fence Fenced
Community Features Schools Nearby, Shopping Nearby, Sidewalks, Street Lights
Amenities Available None
Roof Type Asphalt Shingle
Porch Deck
Lot Frontage 69.98
Parking Type Triple Garage Attached
Exposure E
Total Parking Spaces 3
Building
Lot Description Back Yard, City Lot, Cul-De-Sac, Low Maintenance Landscape, Underground Sprinklers, Rectangular Lot
Foundation Poured Concrete
Architectural Style 2 Storey
Level or Stories Two
Structure Type Brick,Stucco,Wood Frame
Others
HOA Fee Include Common Area Maintenance,Professional Management,Snow Removal
Restrictions None Known
Ownership Private
Pets Description Yes
Read Less Info
Want to know what your home might be worth? Contact us for a FREE valuation!

Our team is ready to help you sell your home for the highest possible price ASAP
GET MORE INFORMATION




