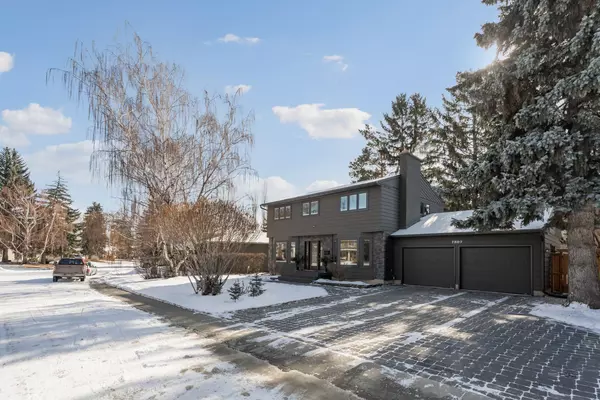For more information regarding the value of a property, please contact us for a free consultation.
Key Details
Sold Price $1,400,000
Property Type Single Family Home
Sub Type Detached
Listing Status Sold
Purchase Type For Sale
Square Footage 2,458 sqft
Price per Sqft $569
Subdivision Chinook Park
MLS® Listing ID A2111086
Sold Date 03/04/24
Style 2 Storey
Bedrooms 5
Full Baths 3
Half Baths 1
Originating Board Calgary
Year Built 1960
Annual Tax Amount $6,187
Tax Year 2023
Lot Size 9,795 Sqft
Acres 0.22
Property Description
Welcome to your family dream home in Chinook Park. This tastefully updated residence is over 3450 sq ft of developed living space and features 5 bedrooms, a double attached garage, a large driveway that can park up to 5 vehicles and a south-facing backyard, creating the perfect sanctuary for your loved ones. Cherished by families for generations, this meticulously appointed abode invites you to create lasting memories. Upon entry, warmth and comfort greet you from every corner with the thoughtfully redesigned floorplan seamlessly blending functionality with style. Hardwood flooring throughout the main level & slate tile touches adds to the timeless elegance of the home while the inviting front living room with its wood burning fireplace transitions effortlessly into the family room, complete with built-in cabinetry. Natural light shines through the large windows & patio sliders where the heart of the home lies in the expanded and renovated kitchen, with an adjacent breakfast nook overlooking the spacious south facing backyard. Convenience is at your finger tips as you use the walk thru butler pantry that provides access to the formal dining room when hosting guests. Not often seen in a property from this period, this home's unique mudroom is a recent addition that makes a busy family life convenient with its built in coat closets, the bank of benches with hidden storage, under floor storage space and dog wash station all while giving access to the double attached garage. Upstairs, discover FOUR bedrooms, including a primary retreat complete with an ensuite and walk in closet. Three additional bedrooms, all with hardwood floors, an office/den space and a well-appointed main bathroom rounds out the upper level. The fully developed basement offers additional living space, with a fifth bedroom, bathroom, rec room and ample storage. Recent updates include a newer hot water tank, Pella windows, and a freshly painted exterior. Situated on a spacious lot on a tranquil street with friendly neighbours, you'll appreciate the proximity to amenities, including walking distance to the Glenmore Reservoir, nearby schools (French Immersion & Spanish Immersion), convenient access to the Rockyview Hospital, Chinook Mall, and Mount Royal University, and easy access to Deerfoot, Glenmore, Stoney & more. Turn key ready with updates in recent years including Pella Windows, newer roof, furnace, HWT. Call your trusted realtor to book an appointment today!
Location
Province AB
County Calgary
Area Cal Zone S
Zoning R-C1
Direction N
Rooms
Basement Finished, Full
Interior
Interior Features Bookcases, Built-in Features, Kitchen Island, No Smoking Home, Pantry
Heating Forced Air, Natural Gas
Cooling None
Flooring Carpet, Ceramic Tile, Slate, Wood
Fireplaces Number 1
Fireplaces Type Family Room, Mantle, Wood Burning
Appliance Built-In Oven, Dishwasher, Dryer, Gas Range, Microwave, Range Hood, Refrigerator, Washer, Window Coverings
Laundry In Basement
Exterior
Garage Double Garage Attached, Driveway, Front Drive, Garage Faces Front, Off Street, See Remarks
Garage Spaces 2.0
Garage Description Double Garage Attached, Driveway, Front Drive, Garage Faces Front, Off Street, See Remarks
Fence Fenced
Community Features Clubhouse, Park, Playground, Schools Nearby, Shopping Nearby, Sidewalks, Street Lights, Tennis Court(s), Walking/Bike Paths
Roof Type Asphalt Shingle
Porch Deck
Lot Frontage 85.96
Parking Type Double Garage Attached, Driveway, Front Drive, Garage Faces Front, Off Street, See Remarks
Total Parking Spaces 5
Building
Lot Description Back Yard, Many Trees, Private
Foundation Poured Concrete
Architectural Style 2 Storey
Level or Stories Two
Structure Type Stone,Wood Siding
Others
Restrictions None Known
Tax ID 82871052
Ownership Private
Read Less Info
Want to know what your home might be worth? Contact us for a FREE valuation!

Our team is ready to help you sell your home for the highest possible price ASAP
GET MORE INFORMATION




