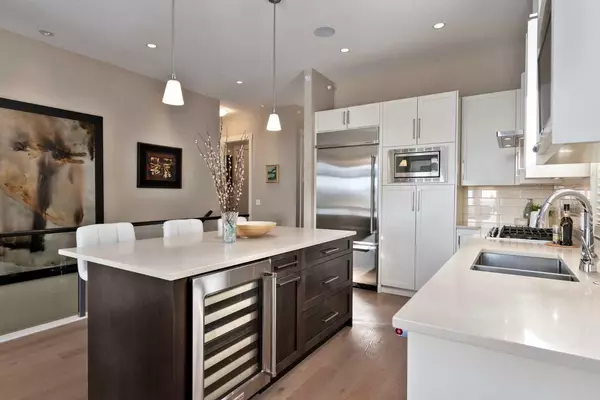For more information regarding the value of a property, please contact us for a free consultation.
Key Details
Sold Price $938,000
Property Type Single Family Home
Sub Type Semi Detached (Half Duplex)
Listing Status Sold
Purchase Type For Sale
Square Footage 992 sqft
Price per Sqft $945
Subdivision Watermark
MLS® Listing ID A2108848
Sold Date 03/02/24
Style Bungalow,Side by Side
Bedrooms 3
Full Baths 2
Half Baths 1
Condo Fees $541
Originating Board Calgary
Year Built 2015
Annual Tax Amount $3,629
Tax Year 2023
Lot Size 3,049 Sqft
Acres 0.07
Property Description
In the heart of the esteemed Watermark neighbourhood lies 65 Watermark Villas, a fully upgraded residence that redefines luxury living offering lifestyle, quality, and comfort. The rarity of this home is a testament to refined elegance tailored for the "right-sizer" seeking an unparalleled living experience with a 180 degree south facing view of the gorgeous rocky mountains.
Step inside through the warm and inviting front foyer leading you into the very soul of this exquisite home. The open-concept main living area, illuminated by natural light, unveils a symphony of luxury and comfort. The kitchen, a masterpiece of design, showcases chic, crisp white cabinetry, and high end stainless steel appliances.
The living space, framed by floor-to-ceiling windows, offers breathtaking views of the majestic mountains. Imagine unwinding by the gas fireplace, enveloped in the warmth of its glow as you gaze out at the serene mountain scapes, transforming this room into a tranquil retreat. The built-in audio system, air conditioning, and 10’ ceilings further enhance your comfort throughout. The expansive deck, accessible from this space, invites you to savour your morning coffee as the sunrise bathes the mountains in golden hues, awakening the day with nature.
The main bedroom, a haven of tranquility, boasts hardwood floors and those breathtaking mountain views. It is complemented by a lavish 5-piece ensuite bathroom featuring dual sinks, glass encased stand up shower, large soaker tub and heated floors. The convenience of a spacious main floor laundry room adds to the home's thoughtful design.
Descend to the basement, where luxury continues with a full wet bar, resembling a secondary kitchen. Equipped with a wine fridge, granite counters and a built-in dishwasher for functionality, It’s a perfect setting for hosting memorable gatherings. The inclusion of a Murphy bed in the second basement bedroom ensures versatility and space optimization, topped with a cheater ensuite for your guests.
The garage, a haven for your vehicles, features epoxy flooring, a high-lift garage door opener, and a Lift King 4-post vehicle lift, alongside custom Haley garage cabinets and a workbench, embodying the ultimate in organization and luxury.
This is more than a home; it's a lifestyle. Located in the vibrant Watermark community, residents enjoy exclusive access to a clubhouse with a party room and gym, over 10km of walking trails, and the tranquil beauty of surrounding cascading ponds. Start your day with a rejuvenating walk, then return to the comfort of your patio to witness the breathtaking sunrise, a daily reminder of the exquisite life waiting for you at Watermark Villas.
Experience the pinnacle of luxury living, where every detail is a testament to quality and elegance. Book your showing Today.
Location
Province AB
County Rocky View County
Area Cal Zone Bearspaw
Zoning R-4
Direction N
Rooms
Basement Finished, Full, Walk-Out To Grade
Interior
Interior Features Built-in Features, Central Vacuum, Closet Organizers, Double Vanity, Granite Counters, High Ceilings, Kitchen Island, Natural Woodwork, No Smoking Home, Open Floorplan, Separate Entrance, Walk-In Closet(s), Wet Bar, Wired for Data, Wired for Sound
Heating Boiler, Combination, In Floor, Electric, Fireplace(s), Forced Air, Natural Gas, Radiant
Cooling Central Air
Flooring Carpet, Ceramic Tile, Hardwood
Fireplaces Number 1
Fireplaces Type Gas
Appliance Bar Fridge, Central Air Conditioner, Dishwasher, Dryer, Electric Oven, Garage Control(s), Garburator, Gas Cooktop, Humidifier, Microwave, Range Hood, Refrigerator, Washer, Water Softener, Window Coverings, Wine Refrigerator
Laundry Laundry Room
Exterior
Garage Aggregate, Double Garage Attached, Garage Faces Front, Heated Garage, Insulated, See Remarks, Workshop in Garage
Garage Spaces 3.0
Garage Description Aggregate, Double Garage Attached, Garage Faces Front, Heated Garage, Insulated, See Remarks, Workshop in Garage
Fence None
Community Features Clubhouse
Amenities Available Clubhouse, Fitness Center, Party Room, Snow Removal, Visitor Parking
Roof Type Asphalt Shingle
Porch Deck, Patio
Lot Frontage 37.99
Parking Type Aggregate, Double Garage Attached, Garage Faces Front, Heated Garage, Insulated, See Remarks, Workshop in Garage
Total Parking Spaces 3
Building
Lot Description Views
Foundation Poured Concrete
Sewer Public Sewer
Water Other
Architectural Style Bungalow, Side by Side
Level or Stories One
Structure Type Cement Fiber Board,Stone,Stucco,Wood Frame
Others
HOA Fee Include Amenities of HOA/Condo,Common Area Maintenance,Insurance,Maintenance Grounds,Professional Management,Reserve Fund Contributions,Snow Removal,Trash
Restrictions None Known
Tax ID 84035045
Ownership Private
Pets Description Yes
Read Less Info
Want to know what your home might be worth? Contact us for a FREE valuation!

Our team is ready to help you sell your home for the highest possible price ASAP
GET MORE INFORMATION




