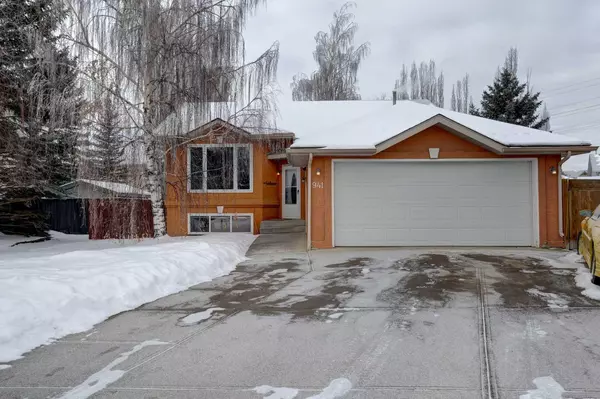For more information regarding the value of a property, please contact us for a free consultation.
Key Details
Sold Price $670,000
Property Type Single Family Home
Sub Type Detached
Listing Status Sold
Purchase Type For Sale
Square Footage 1,408 sqft
Price per Sqft $475
Subdivision West Creek
MLS® Listing ID A2108343
Sold Date 02/29/24
Style Bi-Level
Bedrooms 5
Full Baths 3
Originating Board Calgary
Year Built 1993
Annual Tax Amount $2,748
Tax Year 2023
Lot Size 10,454 Sqft
Acres 0.24
Property Description
Calling all yard enthusiasts, here’s a large bi level on a huge treed lot (over 10,000sq ft) with RV parking in the sought after neighbourhood of West Creek with a double attached garage & a wide front driveway. Centrally located within the community and walking distance to the canal to dip your toes in the water, golf course or schools. This family home features 5 bedrooms & 3 bathrooms. Main level has new vinyl plank floors, 3 bedrooms. The master is large enough for a king bed with a 4 pc en-suite. Living room has vaulted ceilings and is open to the dining room. Kitchen is at the back of the house and overlooks the huge rear yard. The basement holds an extremely large family room with a 3 pc bathroom, and 2 additional bedrooms. The wide front driveway easily holds RV Parking for a 30 ft trailer and park up to 4 cars. Out back there’s a huge private yard with lots of trees, a newer deck, stoned walking bath to the fire pit area & a double attached garage with workshop. Quick & easy access in & out of the community on major roadways & a short bike ride takes you down into beach and Rec. Center. Living in Chestermere gives you exclusive access to the lake to enjoy outdoor activities in all 4 seasons. A very active & engaged community, you’re going to love it.
Location
Province AB
County Chestermere
Zoning R1
Direction E
Rooms
Basement Full, Partially Finished
Interior
Interior Features Central Vacuum, High Ceilings
Heating Forced Air
Cooling None
Flooring Carpet, Vinyl
Appliance Dishwasher, Dryer, Microwave, Range Hood, Refrigerator, Stove(s), Washer, Window Coverings
Laundry Lower Level
Exterior
Garage Additional Parking, Double Garage Attached, Front Drive, See Remarks, Workshop in Garage
Garage Spaces 2.0
Garage Description Additional Parking, Double Garage Attached, Front Drive, See Remarks, Workshop in Garage
Fence Fenced
Community Features Golf, Lake, Schools Nearby, Walking/Bike Paths
Roof Type Asphalt Shingle
Porch Deck, Patio
Lot Frontage 75.46
Parking Type Additional Parking, Double Garage Attached, Front Drive, See Remarks, Workshop in Garage
Total Parking Spaces 6
Building
Lot Description Many Trees, Pie Shaped Lot, Private
Building Description Stucco,Wood Siding, Wood Shed and Garden Shed
Foundation Wood
Architectural Style Bi-Level
Level or Stories Bi-Level
Structure Type Stucco,Wood Siding
Others
Restrictions None Known
Tax ID 57310254
Ownership Private
Read Less Info
Want to know what your home might be worth? Contact us for a FREE valuation!

Our team is ready to help you sell your home for the highest possible price ASAP
GET MORE INFORMATION




