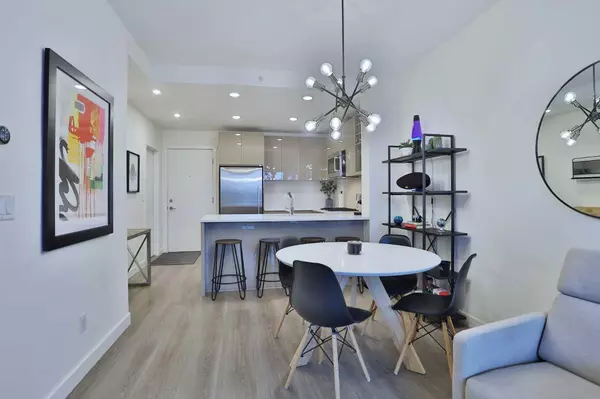For more information regarding the value of a property, please contact us for a free consultation.
Key Details
Sold Price $382,000
Property Type Condo
Sub Type Apartment
Listing Status Sold
Purchase Type For Sale
Square Footage 580 sqft
Price per Sqft $658
Subdivision Hillhurst
MLS® Listing ID A2106023
Sold Date 02/28/24
Style Apartment
Bedrooms 1
Full Baths 1
Condo Fees $444/mo
Originating Board Calgary
Year Built 2016
Annual Tax Amount $2,247
Tax Year 2023
Property Description
In the heart of the trendy & vibrant Kensington district is this upscale collection of beautifully appointed condos from Bucci Developments...welcome to THE KENSINGTON. This sleek & stylish 1 bedroom / 1 bath home boasts upgraded laminate floors, quartz countertops throughout, titled underground parking & one of the largest terraces for your outdoor enjoyment. Wonderful open concept design complemented by high ceilings & floor-to-ceiling windows, comfortable living room with access onto the balcony & sleek kitchen with high gloss cabinets & undercabinet lighting, built-in wine storage & Bosch stainless steel appliances including gas cooktop & built-in oven, plus Fisher & Paykel fridge. The bedroom has a wall of West-facing windows & walkthru closet into the full bath complete with tile floors, quartz-topped vanity with accent lighting, soaker tub & glass shower. Large insuite laundry/storage room with plenty of built-in wire shelving & space-saving Whirlpool washer & dryer. Additional features of this 2nd floor SMART-equipped home include unit-controlled heat & central air with NEST thermostat, titled underground parking stall - conveniently located close to the elevators, separate storage cage for your exclusive use & natural gas line for your BBQ on the oversized West-facing balcony...approx. 220sqft of outdoor space perfect for entertaining or to just sit back & relax. The residents of this 6-storey concrete building also have access to bike storage & car wash, underground visitor parking for their guests, secure fob-controlled access & 24hour security cameras, plus monthly condo fees include heat & water-sewer. Prime inner city location in one of the city's most desirable communities, within walking distance to the Sunnyside LRT & popular neighbourhood hot spots & shopping, only a few short blocks to Riley Park & Bow River pathway system, Peace Bridge, riverside parks & just minutes to SAIT/Alberta University of the Arts/Jubilee Auditorium, Eau Claire & downtown.
Location
Province AB
County Calgary
Area Cal Zone Cc
Zoning DC
Direction E
Rooms
Basement None
Interior
Interior Features High Ceilings, Open Floorplan, Quartz Counters, Storage
Heating Fan Coil
Cooling Central Air
Flooring Carpet, Ceramic Tile, Laminate
Appliance Built-In Oven, Dishwasher, Dryer, Garburator, Gas Cooktop, Microwave Hood Fan, Refrigerator, Washer, Window Coverings
Laundry In Unit
Exterior
Garage Parkade, Titled, Underground
Garage Spaces 1.0
Garage Description Parkade, Titled, Underground
Community Features Park, Playground, Schools Nearby, Shopping Nearby, Tennis Court(s), Walking/Bike Paths
Amenities Available Bicycle Storage, Elevator(s), Secured Parking, Storage, Visitor Parking
Roof Type Rubber
Porch Balcony(s)
Parking Type Parkade, Titled, Underground
Exposure W
Total Parking Spaces 1
Building
Story 6
Foundation Poured Concrete
Architectural Style Apartment
Level or Stories Single Level Unit
Structure Type Brick,Concrete,Metal Siding
Others
HOA Fee Include Amenities of HOA/Condo,Common Area Maintenance,Heat,Insurance,Maintenance Grounds,Parking,Professional Management,Reserve Fund Contributions,Sewer,Snow Removal,Water
Restrictions Pet Restrictions or Board approval Required,Short Term Rentals Not Allowed
Tax ID 82822656
Ownership Private
Pets Description Restrictions
Read Less Info
Want to know what your home might be worth? Contact us for a FREE valuation!

Our team is ready to help you sell your home for the highest possible price ASAP
GET MORE INFORMATION




