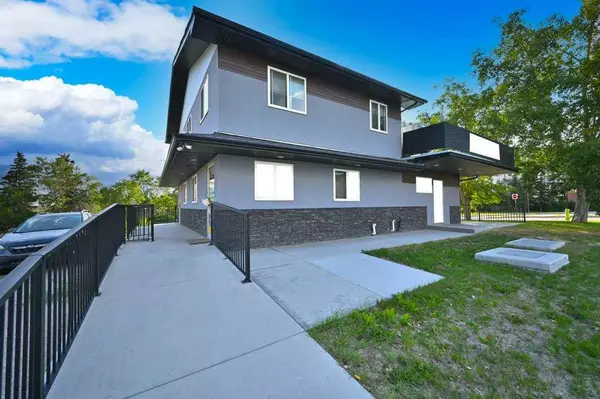For more information regarding the value of a property, please contact us for a free consultation.
Key Details
Sold Price $1,000,000
Property Type Commercial
Sub Type Mixed Use
Listing Status Sold
Purchase Type For Sale
Subdivision Ogden
MLS® Listing ID A2061560
Sold Date 02/28/24
Originating Board Calgary
Year Built 1956
Annual Tax Amount $11,908
Tax Year 2023
Lot Size 6,049 Sqft
Acres 0.14
Property Description
INCREDIBLE COMMERCIAL/RESIDENTIAL OPPORTUNITY. EXCELLENT EXPOSURE. NEAR GREEN LINE + WALKING DISTANCE TO PROPOSED STATION. UPDATED BUILDING INSIDE AND OUT. LIVE UPSTAIRS/WORK DOWNSTAIRS or LEASE OUT BOTH. Incredible opportunity for this mixed use commercial and residential building on a huge corner lot with CN-2 zoning. Easily accessed by major arteries of Ogden Road and 24th Street with a convenient paved parking lot. The updated exterior fits in perfectly in this neighbourhood which is undergoing many new development and revitalization projects. The ground level business is currently set up as a restaurant with over 1,090 sq. ft. that could include guest seating, an industrial kitchen, freezers, tons of storage and patron washrooms. Above are the living quarters boasting a living room and kitchen both with bright windows, 2 bedrooms, a 4-piece bathroom and over 790 sq. ft. of living space. Phenomenally located ensuring great visibility and a rare live/work environment or long term investment potential.
Location
Province AB
County Calgary
Area Cal Zone Se
Zoning C-N2
Interior
Heating Forced Air, Natural Gas
Exterior
Roof Type Asphalt Shingle
Lot Frontage 117.03
Total Parking Spaces 10
Building
Lot Description Back Lane, Corner Lot
Foundation Poured Concrete
Structure Type Stone,Stucco
Others
Restrictions Restrictive Covenant
Tax ID 83106159
Ownership Private
Read Less Info
Want to know what your home might be worth? Contact us for a FREE valuation!

Our team is ready to help you sell your home for the highest possible price ASAP
GET MORE INFORMATION




