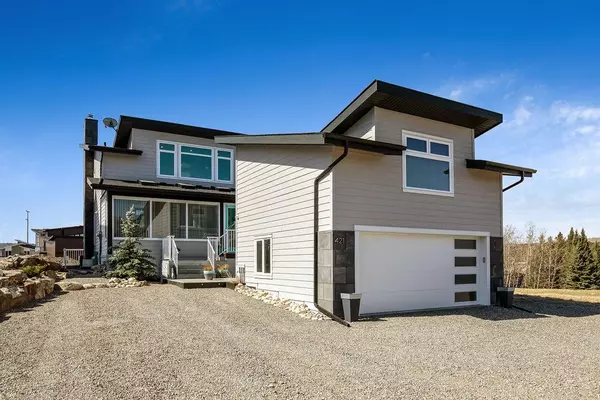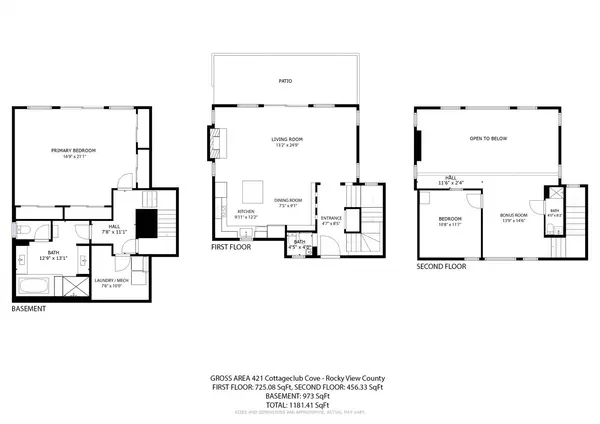For more information regarding the value of a property, please contact us for a free consultation.
Key Details
Sold Price $880,000
Property Type Single Family Home
Sub Type Detached
Listing Status Sold
Purchase Type For Sale
Square Footage 1,181 sqft
Price per Sqft $745
Subdivision Cottage Club At Ghost Lake
MLS® Listing ID A2103216
Sold Date 02/27/24
Style 1 and Half Storey
Bedrooms 2
Full Baths 2
Half Baths 1
Condo Fees $210
Originating Board Calgary
Year Built 2018
Annual Tax Amount $3,516
Tax Year 2023
Lot Size 5,662 Sqft
Acres 0.13
Property Description
QUICK POSSESSION AVAILABLE as well as PRE-INSPECTION REPORT available for early peace of mind! Enjoy "lake life living" this summer! This 4-SEASON home in the Cottage Club has it all! This 3-bedroom property is PERFECT for the whole family!!! You will be impressed from the moment you lay eyes on this property. A beautiful boardwalk connects the 21x21 DOUBLE DETACHED GARAGE to the main home. A couple stairs up & enter the enclosed front porch which is lovely for enjoying your morning coffee or cozying up with a great book. Thru here, you enter the home. Be wow'd with the top end finishings throughout. This OPEN CONCEPT floor plan is the perfect setup for families or entertaining. The living room offer a dramatic 2-storey fireplace. The kitchen is top notch with MIELE s/s appliances, glossy white modern panel cabinets & sleek quartz counters. A custom dining table attaches seamlessly to the center island. The patio doors open up to the WEST FACING deck and amazing lake & mountain views. Upstairs offer a nice living space, open to below and capitalizing on the incredible views! You will also find a great sized bedroom & 3pcs bathroom. The Primary Suite takes up the entire lower level walkout! A private escape to the backyard here. A true SPA 5pcs Ensuite with infloor heat, steam shower, deep soaker tub and dual vanity. The detached garage has a FINISHED STUDIO on top with 2pc BATH & KITCHENETTE area - perfect for those working from home OR hosting guests on the weekend! Loads of storage space under the front deck for all your water toys. Located in the desirable Phase 3 of the community, close to the Clubhouse & Lake. $210/month condo fee includes this fully gated community, clubhouse complete with indoor pool, fitness center, library, outdoor hot tub, outdoor tennis courts, beach volleyball, private beach access & boat launch!
Location
Province AB
County Rocky View County
Zoning DC-123
Direction E
Rooms
Basement Finished, Full, Walk-Up To Grade
Interior
Interior Features Breakfast Bar, Ceiling Fan(s), High Ceilings, Kitchen Island, No Smoking Home, Open Floorplan, Primary Downstairs, Quartz Counters, Separate Entrance
Heating Electric, Fireplace(s), Forced Air, Heat Pump
Cooling Other
Flooring Carpet, Ceramic Tile, Vinyl
Fireplaces Number 1
Fireplaces Type Electric
Appliance Dishwasher, Garage Control(s), Induction Cooktop, Microwave, Oven-Built-In, Refrigerator, See Remarks, Washer/Dryer, Window Coverings
Laundry In Basement
Exterior
Garage Double Garage Detached
Garage Spaces 2.0
Garage Description Double Garage Detached
Fence None
Community Features Clubhouse, Fishing, Gated, Lake, Playground, Pool, Tennis Court(s), Walking/Bike Paths
Amenities Available Beach Access, Boating, Clubhouse, Fitness Center, Indoor Pool, Party Room, Playground, Racquet Courts, Snow Removal, Spa/Hot Tub, Trash
Roof Type Asphalt Shingle
Porch Deck, Enclosed, Front Porch
Lot Frontage 58.43
Parking Type Double Garage Detached
Total Parking Spaces 6
Building
Lot Description Low Maintenance Landscape, Views
Foundation Poured Concrete
Sewer Holding Tank
Water None
Architectural Style 1 and Half Storey
Level or Stories One and One Half
Structure Type Composite Siding,Wood Frame
Others
HOA Fee Include Amenities of HOA/Condo,Professional Management,Reserve Fund Contributions,See Remarks,Snow Removal,Trash,Water
Restrictions Restrictive Covenant-Building Design/Size,Short Term Rentals Not Allowed
Tax ID 84009375
Ownership Private
Pets Description Restrictions, Yes
Read Less Info
Want to know what your home might be worth? Contact us for a FREE valuation!

Our team is ready to help you sell your home for the highest possible price ASAP
GET MORE INFORMATION




