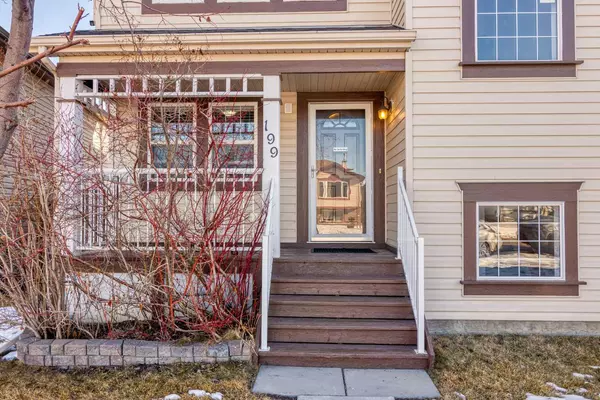For more information regarding the value of a property, please contact us for a free consultation.
Key Details
Sold Price $619,000
Property Type Single Family Home
Sub Type Detached
Listing Status Sold
Purchase Type For Sale
Square Footage 1,570 sqft
Price per Sqft $394
Subdivision Coventry Hills
MLS® Listing ID A2109510
Sold Date 02/27/24
Style 2 Storey
Bedrooms 4
Full Baths 3
Half Baths 1
Originating Board Calgary
Year Built 2005
Annual Tax Amount $3,437
Tax Year 2023
Lot Size 4,154 Sqft
Acres 0.1
Property Description
Welcome to this well-maintained 2 Storey Home offering 3+1 Beds, 1 Den, 3.5 Baths w/ 2,254 sq. ft. of fine living space in Coventry Hills! Lots of recent upgrades: High-efficiency Furnace replaced in 2017, All toilets and faucets replaced in 2021, Shingles and Ventilation replaced in 2022, Newer Appliances in 2021, Humidifier replaced in 2019, Exterior wood trim was newly painted, All baseboard and door casings were painted in 2020. Great Family home offers you a Main Floor Den, Open floor plan with a Great Room and Kitchen with raised Eating bar, corner pantry, adjacent to the good-sized Dining Nook, and it leads you to the Deck w/ aluminum railing and the East Backyard. The upper level has the Primary Bedroom with a walk-in closet and a 4 pc Ensuite w/ Soaker Tub and standing shower. 2 additional Bedrooms and a 4 pc Bath. The newly finished basement offers you a large Rec Room, a Bedroom, and a 3 pc Bath w/ Granite Countertops. Enjoy your outdoor activities in your Fully Fenced Backyard w/ a Fire pit and back lane access. This home also comes with a Double Detached Garage. Close to Nose Creek School, North Trail High School, Notre Dame High School, and Coventry Hill Elementary School. Near Parks, Playgrounds, Vivo Center, and Pond. Easy access to Harvest Hills Blvd and Stoney Trail. Come and book your showing now!
Location
Province AB
County Calgary
Area Cal Zone N
Zoning R-1N
Direction W
Rooms
Basement Finished, Full
Interior
Interior Features Kitchen Island, Open Floorplan, Pantry
Heating Forced Air
Cooling None
Flooring Carpet, Hardwood, Linoleum
Fireplaces Number 1
Fireplaces Type Gas, Living Room
Appliance Dishwasher, Dryer, Electric Stove, Refrigerator, Washer, Window Coverings
Laundry In Basement
Exterior
Garage Double Garage Detached
Garage Spaces 2.0
Garage Description Double Garage Detached
Fence Fenced
Community Features Park, Playground, Schools Nearby, Shopping Nearby
Roof Type Asphalt Shingle
Porch Deck, Front Porch, Patio
Lot Frontage 29.66
Parking Type Double Garage Detached
Total Parking Spaces 2
Building
Lot Description Back Lane, Landscaped, Treed
Foundation Poured Concrete
Architectural Style 2 Storey
Level or Stories Two
Structure Type Vinyl Siding,Wood Frame
Others
Restrictions None Known
Tax ID 82869100
Ownership Private
Read Less Info
Want to know what your home might be worth? Contact us for a FREE valuation!

Our team is ready to help you sell your home for the highest possible price ASAP
GET MORE INFORMATION




