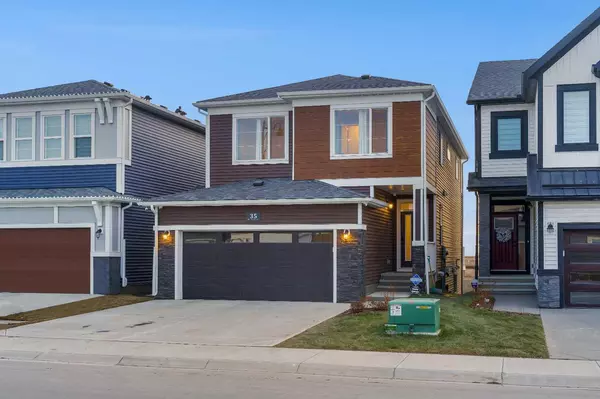For more information regarding the value of a property, please contact us for a free consultation.
Key Details
Sold Price $817,000
Property Type Single Family Home
Sub Type Detached
Listing Status Sold
Purchase Type For Sale
Square Footage 2,196 sqft
Price per Sqft $372
Subdivision Homestead
MLS® Listing ID A2106531
Sold Date 02/26/24
Style 2 Storey
Bedrooms 5
Full Baths 4
Originating Board Calgary
Year Built 2021
Annual Tax Amount $3,479
Tax Year 2023
Lot Size 3,939 Sqft
Acres 0.09
Property Description
2021 BUILT HOME LOADED WITH UPGRADES - BACKING ONTO POND & GREEN SPACE - WALKOUT BASEMENT WITH 9 FT CEILINGS - BRAND NEW LEGAL SUITE - SEPARATE FURNACES - CENTRAL A/C - SEPARATE LAUNDRIES - SPICE KITCHEN - FULL BATH ON MAIN - QUARTZ COUNTERTOPS - ENGINEERED HARDWOOD FLOORING ON MAIN - LUXURY VINYL PLANK IN BASEMENT - BUILT-INS IN UPPER LEVEL BEDROOM CLOSETS - ALARM SYSTEM - WIRED & WIRELESS CAMERAS INCLUDED - STUNNING VIEWS!!! Offering over 3000 SQ FT of Quality Living Space with TOTAL OF 5 BEDROOMS, 4 FULL BATHS & ATTACHED DOUBLE GARAGE THAT IS FULLY INSULATED & DRYWALLED! Main floor offers a formal living/den, family room with fireplace, dining, FULL bath and a stunning kitchen that is fully equipped with a kitchen island, stainless steel appliances, FULL HEIGHT CABINETS FOR EXTRA STORAGE AND A SPICE KITCHEN! The usage of living space on the upper level is immaculate - featuring a bonus room, 4 bedrooms and 2 FULL baths (ensuite included)! Of the 4 bedrooms, 1 is the master that boasts a W.I.C and 5 PC ensuite! The laundry feature is conveniently located on the upper level. Next up is an amazing feature of this home that is the WALKOUT BASEMENT WITH LEGAL SUITE (WITH SEPARATE FURNACE) - WHICH MAKES FOR AN AMAZING MORTGAGE HELPER! The LEGAL SUITE offers a rec/living room, kitchen (appliances included), bedroom, FULL bath & den - perfect for a new family! In addition to all these features, the home BACKS ONTO A POND/GREEN SPACE WITH NO NEIGHBOURS BEHIND (ADDED PRIVACY FOR YOUR MORNING COFFEE)! With easy access to McKnight Blvd NE and Stoney Trail NE, you have easy access to all the amenities you need! STUNNING HOME WITH AMAZING FEATURES IN A NEW AND UPCOMING NEIGHBORHOOD! GREAT VALUE!
Location
Province AB
County Calgary
Area Cal Zone Ne
Zoning R-G
Direction N
Rooms
Basement Separate/Exterior Entry, Finished, Full, Suite, Walk-Out To Grade
Interior
Interior Features Built-in Features, Double Vanity, Kitchen Island, No Animal Home, No Smoking Home, Open Floorplan, Quartz Counters, Vinyl Windows, Walk-In Closet(s)
Heating Forced Air, Natural Gas
Cooling Central Air
Flooring Carpet, Hardwood, Tile, Vinyl Plank
Fireplaces Number 1
Fireplaces Type Gas
Appliance Central Air Conditioner, Dishwasher, Electric Range, Gas Range, Microwave, Range Hood, Refrigerator
Laundry In Basement, Upper Level
Exterior
Garage Double Garage Attached
Garage Spaces 2.0
Garage Description Double Garage Attached
Fence Partial
Community Features Schools Nearby, Shopping Nearby
Roof Type Asphalt Shingle
Porch Deck
Lot Frontage 31.27
Parking Type Double Garage Attached
Total Parking Spaces 4
Building
Lot Description Backs on to Park/Green Space, Low Maintenance Landscape, Interior Lot, No Neighbours Behind, Rectangular Lot
Foundation Poured Concrete
Architectural Style 2 Storey
Level or Stories Two
Structure Type Stone,Vinyl Siding,Wood Frame
Others
Restrictions None Known
Tax ID 83124565
Ownership Private
Read Less Info
Want to know what your home might be worth? Contact us for a FREE valuation!

Our team is ready to help you sell your home for the highest possible price ASAP
GET MORE INFORMATION




