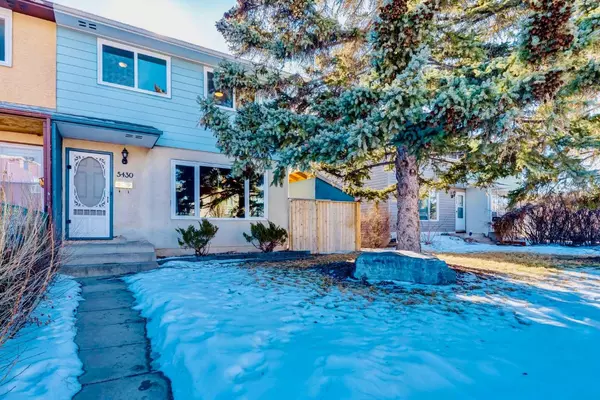For more information regarding the value of a property, please contact us for a free consultation.
Key Details
Sold Price $385,000
Property Type Single Family Home
Sub Type Semi Detached (Half Duplex)
Listing Status Sold
Purchase Type For Sale
Square Footage 1,125 sqft
Price per Sqft $342
Subdivision Penbrooke Meadows
MLS® Listing ID A2109746
Sold Date 02/26/24
Style 2 Storey,Side by Side
Bedrooms 3
Full Baths 2
Half Baths 1
Originating Board Calgary
Year Built 1970
Annual Tax Amount $1,741
Tax Year 2023
Lot Size 3,541 Sqft
Acres 0.08
Property Description
Welcome to the 5430 Pensacola Crescent! This semi-detached home sits on a quiet street that is half of a block away from Penbrooke Meadows Elementary School; perfect families, a first time home buyer or even as a revenue property! This charming 3 bed, 2.5 bath home boasts hardwood floors throughout the main floor and all 3 spacious bedrooms on the upper level. The living room is very inviting and spacious with a large window allowing for incredible natural light and flows right into your bright and sunny eat-in kitchen boasting many cupboards and counter space. The basement level is fully finished with an oversized rec room, full 3 piece bathroom and laundry. Outside offers an exceptionally large, fully fenced yard allowing plenty of space to enjoy/entertain and leaves you ample room to build your double garage. UPDATES INCLUDE: NEW WINDOWS, NEW ROOF, NEW HOT WATER TANK & NEW FENCE. Bus route is a 3 minute walk, close to shopping, schools, further transit and recreational centres. Easy to access but equally quiet and away form the hustle and bustle!! Welcome home! **Please visit the virtual walk through on the media tab of this page**
Location
Province AB
County Calgary
Area Cal Zone E
Zoning R-C2
Direction N
Rooms
Basement Finished, Full
Interior
Interior Features Laminate Counters, Low Flow Plumbing Fixtures, Track Lighting, Vinyl Windows
Heating Forced Air
Cooling None
Flooring Carpet, Hardwood
Appliance Dryer, Electric Oven, Microwave, Portable Dishwasher, Range Hood, Refrigerator, Washer, Window Coverings
Laundry In Basement
Exterior
Garage None
Garage Description None
Fence Fenced
Community Features Park, Playground, Pool, Schools Nearby, Shopping Nearby, Sidewalks, Street Lights, Tennis Court(s)
Roof Type Asphalt Shingle
Porch Patio
Lot Frontage 29.5
Parking Type None
Exposure N
Building
Lot Description Back Lane, Back Yard, Few Trees, Front Yard, Lawn, Level, Street Lighting, Rectangular Lot
Foundation Block, Poured Concrete
Architectural Style 2 Storey, Side by Side
Level or Stories Two
Structure Type Unknown
Others
Restrictions None Known
Tax ID 82921784
Ownership Private
Read Less Info
Want to know what your home might be worth? Contact us for a FREE valuation!

Our team is ready to help you sell your home for the highest possible price ASAP
GET MORE INFORMATION




