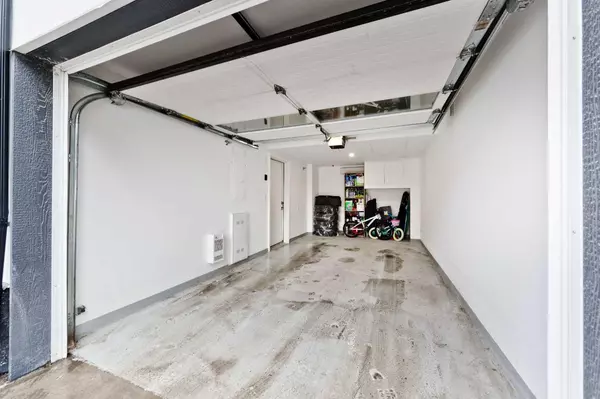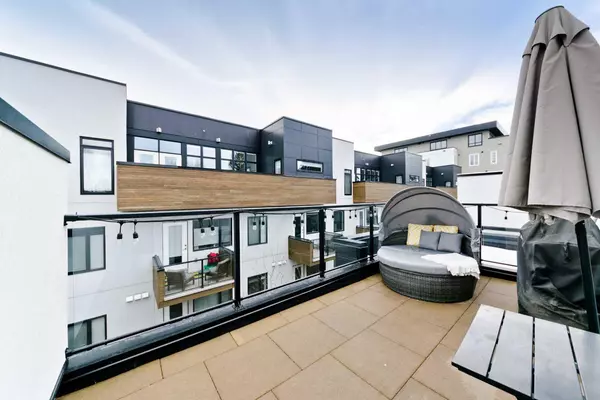For more information regarding the value of a property, please contact us for a free consultation.
Key Details
Sold Price $602,000
Property Type Townhouse
Sub Type Row/Townhouse
Listing Status Sold
Purchase Type For Sale
Square Footage 1,353 sqft
Price per Sqft $444
Subdivision South Calgary
MLS® Listing ID A2104995
Sold Date 02/23/24
Style 3 Storey
Bedrooms 3
Full Baths 2
Condo Fees $573
Originating Board Calgary
Year Built 2019
Annual Tax Amount $3,016
Tax Year 2023
Property Description
Unique Luxurious Air-conditioned 3-bedroom/2 full bath townhome, featuring an attached garage and an exquisite south-facing rooftop patio! Condo Fees include ALL Utilities except for Electricity. Featuring sleek wide plank LVP flooring and soaring 9-foot ceiling. The chef's dream kitchen is equipped with a skylight and high-end stainless steel appliances, a gas stove, slide-out range hood, fulll height built-in pantry & cabinetry and striking quartz countertops.
The master bedroom is a haven of luxury, boasting a spa-like 4-piece bathroom with DUAL SINKS AND quartz counters, a tiled walk-in shower illuminated by natural light through a transom window, and a spacious walk-in closet. Convenience is key with in-suite laundry right where you need it. Two additional bedrooms and a full 4pc bath with soaker tub as well as a bright living room complete the stylish layout.
Situated in the heart of Marda Loop, this townhome places you in the center of it all—just steps away from chic restaurants, efficient transit, trendy shopping, top-rated schools, and parks. Make your urban dream a reality and step into a lifestyle of ease and sophistication.
Location
Province AB
County Calgary
Area Cal Zone Cc
Zoning MU-1 f2.55h15
Direction S
Rooms
Basement None
Interior
Interior Features High Ceilings, Kitchen Island, Open Floorplan, Pantry, Quartz Counters, Storage, Walk-In Closet(s)
Heating Central, Natural Gas
Cooling Central Air
Flooring Carpet, Tile, Vinyl
Appliance Dishwasher, Garage Control(s), Microwave, Range Hood, Refrigerator, Stove(s), Washer/Dryer, Window Coverings
Laundry In Unit
Exterior
Garage Garage Faces Rear, Single Garage Attached
Garage Spaces 1.0
Garage Description Garage Faces Rear, Single Garage Attached
Fence None
Community Features Park, Playground, Pool, Schools Nearby, Sidewalks, Street Lights, Tennis Court(s), Walking/Bike Paths
Amenities Available Trash
Roof Type Flat
Porch Rooftop Patio
Parking Type Garage Faces Rear, Single Garage Attached
Exposure S
Total Parking Spaces 1
Building
Lot Description Back Lane
Story 4
Foundation Poured Concrete
Architectural Style 3 Storey
Level or Stories Three Or More
Structure Type Cedar,Stucco,Wood Frame
Others
HOA Fee Include Common Area Maintenance,Gas,Heat,Insurance,Professional Management,Reserve Fund Contributions,Security,Security Personnel,Sewer,Snow Removal,Trash,Water
Restrictions Board Approval
Tax ID 83208176
Ownership Private
Pets Description Yes
Read Less Info
Want to know what your home might be worth? Contact us for a FREE valuation!

Our team is ready to help you sell your home for the highest possible price ASAP
GET MORE INFORMATION




