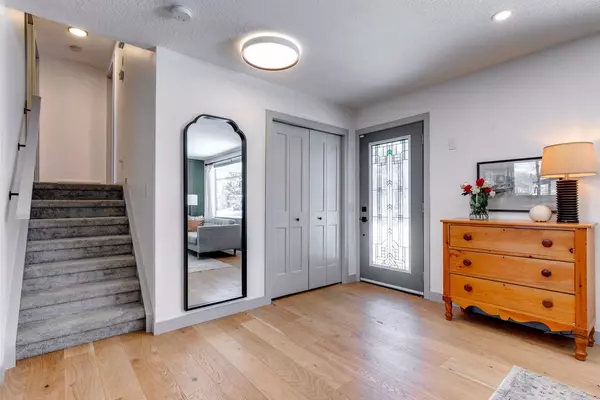For more information regarding the value of a property, please contact us for a free consultation.
Key Details
Sold Price $760,000
Property Type Single Family Home
Sub Type Detached
Listing Status Sold
Purchase Type For Sale
Square Footage 1,120 sqft
Price per Sqft $678
Subdivision Parkland
MLS® Listing ID A2108745
Sold Date 02/23/24
Style 4 Level Split
Bedrooms 3
Full Baths 3
HOA Fees $16/ann
HOA Y/N 1
Originating Board Calgary
Year Built 1974
Annual Tax Amount $3,837
Tax Year 2023
Lot Size 6,479 Sqft
Acres 0.15
Property Description
Welcome Home to Parkland Place! This stylishly renovated home offers over 2,000 square feet of developed living space, situated on a quiet cul-de-sac, and backing onto a green space. The 2022 renovation includes new siding, flooring, lighting, kitchen, primary ensuite, furnace, hot water tank, appliances and more! Enjoy your beautifully designed primary retreat with TWO walk-in closets, and five-piece ensuite with a beautiful stand alone soaker tub. On this level you'll also find an additional bedroom and bathroom. Steps down from the main floor is a spacious family room with a cozy, wood-burning fireplace, a third bedroom and laundry. Down again to the 4th level is a rec room with bar, 3rd bathroom and a den that's perfect for an office or spare bedroom. Just steps away from Prince of Wales School, St. Philip School and Fish Creek Park! What an idyllic place to call home. View iGuide virtual tour in 3M Media Link.
Location
Province AB
County Calgary
Area Cal Zone S
Zoning R-C1
Direction W
Rooms
Basement Finished, Full
Interior
Interior Features Breakfast Bar, Kitchen Island, No Animal Home, No Smoking Home, Open Floorplan, Soaking Tub, Stone Counters, Walk-In Closet(s)
Heating Forced Air, Natural Gas
Cooling None
Flooring Carpet, Hardwood, Tile
Fireplaces Number 1
Fireplaces Type Brick Facing, Family Room, Wood Burning
Appliance Dishwasher, Dryer, Gas Stove, Oven, Refrigerator, Washer
Laundry Laundry Room, Lower Level
Exterior
Garage Double Garage Detached
Garage Spaces 2.0
Garage Description Double Garage Detached
Fence Fenced
Community Features Other, Park, Playground, Schools Nearby, Shopping Nearby, Tennis Court(s), Walking/Bike Paths
Amenities Available Park, Playground
Roof Type Asphalt Shingle
Porch Deck
Lot Frontage 69.0
Parking Type Double Garage Detached
Total Parking Spaces 2
Building
Lot Description Back Lane, Back Yard, Backs on to Park/Green Space, Cul-De-Sac, Front Yard, Lawn
Foundation Poured Concrete
Architectural Style 4 Level Split
Level or Stories 4 Level Split
Structure Type Concrete,Wood Frame
Others
Restrictions None Known
Tax ID 83171380
Ownership Private
Read Less Info
Want to know what your home might be worth? Contact us for a FREE valuation!

Our team is ready to help you sell your home for the highest possible price ASAP
GET MORE INFORMATION




