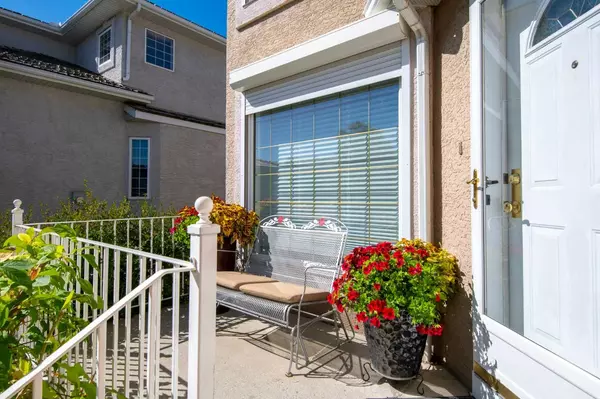For more information regarding the value of a property, please contact us for a free consultation.
Key Details
Sold Price $837,500
Property Type Single Family Home
Sub Type Detached
Listing Status Sold
Purchase Type For Sale
Square Footage 2,358 sqft
Price per Sqft $355
Subdivision Hamptons
MLS® Listing ID A2101945
Sold Date 02/22/24
Style 2 Storey
Bedrooms 5
Full Baths 4
Half Baths 1
HOA Fees $17/ann
HOA Y/N 1
Originating Board Calgary
Year Built 1998
Annual Tax Amount $5,047
Tax Year 2023
Lot Size 5,274 Sqft
Acres 0.12
Property Description
CUSTOM BUILT, ORIGINAL OWNER,UPGRADED HOME!! This Home has a SPECIAL AND UNIQUE HIS & HER ensuite bathroom. The seller has spent nearly $90K in recent years including, NEW INTERIOR PAINT ON ALL LEVELS, KITCHEN QUARTZ COUNTERS, NEW SINK, FAUCET & BACKSPLASH, EXTERIOR PAINT OVER STUCCO, BATHROOM RENO'S, FLOORING UPGRADES AND MANY OTHERS. Fantastic family home with a total of 5 bedrooms, 4 full bathrooms and a half bath. The custom built-ins are EVERYWHERE IN THE HOME! The main level has a combination of high ceilings and intimate eat in kitchen, with it's new quartz counters, backsplash sink and faucet. The inviting family room is adjacent to the kitchen with access to the comfortable backyard with it's stamped concrete patio. Relax in MASSIVE primary bedroom with an oversized walk-in closet and enjoy the HIS & HER separate ensuites. Two other bedrooms up, along with a renovated main bath and a spacious loft. The back entrance is very practical with it's big laundry room complete with a deep sink and laundry sorting built-ins. The lower level is professionally developed with a gigantic recreation room, 2 bedrooms and a full bath. The utility room has good storage and the double attached garage is insulated and drywalled. Lastly, PEX piping inside and aluminum roll shutters on the windows, along with CENTRAL AIR CONDITIONING round out this BEAUTIFUL HOME. EXCELLENT, EXCELLENT VALUE!!!
Location
Province AB
County Calgary
Area Cal Zone Nw
Zoning R-C1
Direction E
Rooms
Basement Finished, Full
Interior
Interior Features Built-in Features, No Animal Home, Open Floorplan, Quartz Counters
Heating Forced Air, Natural Gas
Cooling Central Air
Flooring Carpet, Hardwood, Linoleum
Appliance Central Air Conditioner, Dishwasher, Dryer, Electric Stove, Freezer, Garage Control(s), Microwave Hood Fan, Refrigerator, Washer, Water Softener, Window Coverings
Laundry Laundry Room
Exterior
Garage Double Garage Attached
Garage Spaces 2.0
Garage Description Double Garage Attached
Fence Fenced
Community Features Golf, Playground, Schools Nearby
Amenities Available None
Roof Type Wood
Porch Deck, Patio
Lot Frontage 48.03
Parking Type Double Garage Attached
Total Parking Spaces 2
Building
Lot Description Cul-De-Sac, Lawn, Landscaped
Foundation Poured Concrete
Architectural Style 2 Storey
Level or Stories Two
Structure Type Brick,Stucco
Others
Restrictions None Known
Tax ID 82929449
Ownership Private
Read Less Info
Want to know what your home might be worth? Contact us for a FREE valuation!

Our team is ready to help you sell your home for the highest possible price ASAP
GET MORE INFORMATION




