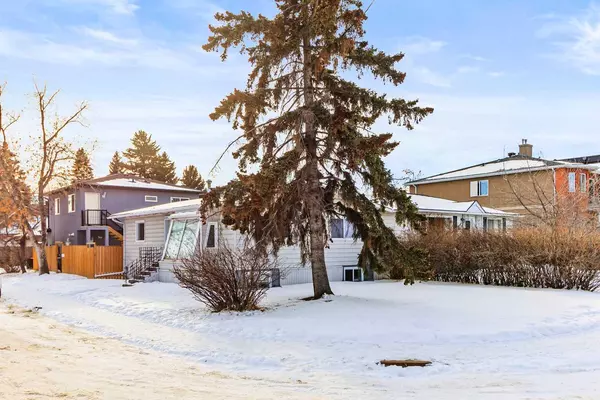For more information regarding the value of a property, please contact us for a free consultation.
Key Details
Sold Price $890,000
Property Type Single Family Home
Sub Type Detached
Listing Status Sold
Purchase Type For Sale
Square Footage 1,012 sqft
Price per Sqft $879
Subdivision West Hillhurst
MLS® Listing ID A2105477
Sold Date 02/21/24
Style Bungalow
Bedrooms 7
Full Baths 3
Originating Board Calgary
Year Built 1964
Annual Tax Amount $4,669
Tax Year 2023
Lot Size 4,316 Sqft
Acres 0.1
Property Description
Incredible opportunity to purchase a single detached bungalow boasting a triple car detached garage with a LEGAL CARRIAGE SUITE, all in the sought after neighbourhood of WEST HILLHURST. Step inside the large family room with an added bright cantilevered space, perfect for plants. The kitchen/dining area offers updated modern white cabinets, backsplash tiles, stainless steel appliances and hood fan, light fixtures and beautiful laminate flooring throughout. A total of five bedrooms (two up, three down) in this home offers plenty of space for a family or a long term rental. A lovely four piece bath with cream quartz countertops completes the main level. Downstairs is a large wet bar and eat up counter, perfect for entertaining. The three piece lower level bath has a fantastic shower column with body jets. The fenced back yard has a large deck for warm summers ahead. The newer addition of a three car garage sets this property apart from all others. The upper carriage house offers a stunning kitchen with stacking washer, dryer, 3 piece bath and two more bedrooms! The possible combinations of living or rental space here are fantastic. This location is unbeatable, with bike and walking paths, parks, schools, hospitals and downtown all a short distance from home.
Location
Province AB
County Calgary
Area Cal Zone Cc
Zoning R-C2
Direction E
Rooms
Basement Finished, Full
Interior
Interior Features Breakfast Bar
Heating Forced Air, Natural Gas
Cooling None
Flooring Laminate, Tile
Appliance Dishwasher, Dryer, Electric Range, Refrigerator, Washer
Laundry Lower Level
Exterior
Garage Alley Access, Triple Garage Detached
Garage Spaces 3.0
Garage Description Alley Access, Triple Garage Detached
Fence Fenced
Community Features Playground, Schools Nearby, Walking/Bike Paths
Roof Type Asphalt
Porch Deck
Lot Frontage 35.99
Parking Type Alley Access, Triple Garage Detached
Exposure E
Total Parking Spaces 3
Building
Lot Description Back Lane, Corner Lot
Foundation Poured Concrete
Architectural Style Bungalow
Level or Stories One
Structure Type Stucco,Vinyl Siding
Others
Restrictions None Known
Tax ID 82949231
Ownership Private
Read Less Info
Want to know what your home might be worth? Contact us for a FREE valuation!

Our team is ready to help you sell your home for the highest possible price ASAP
GET MORE INFORMATION




